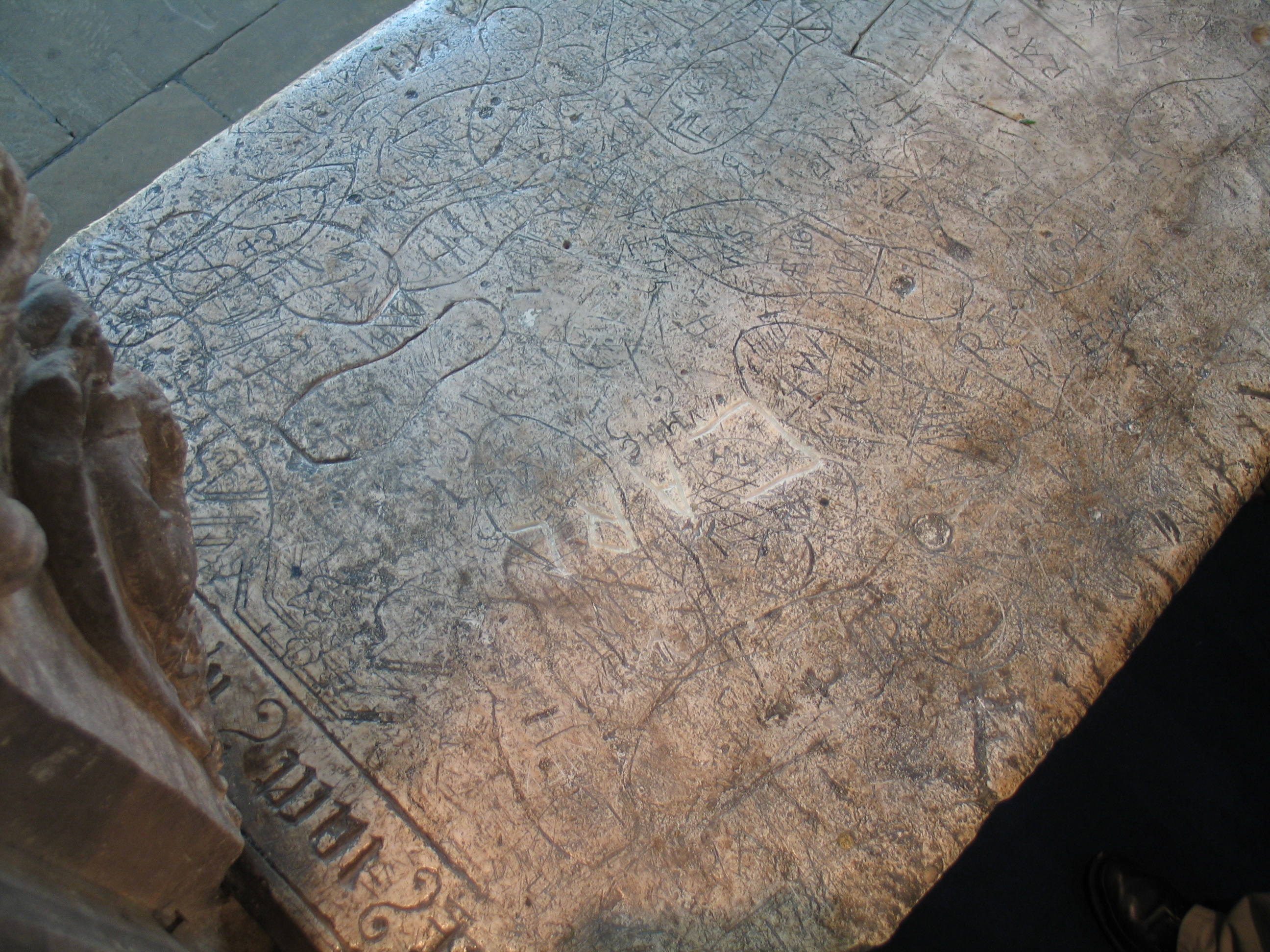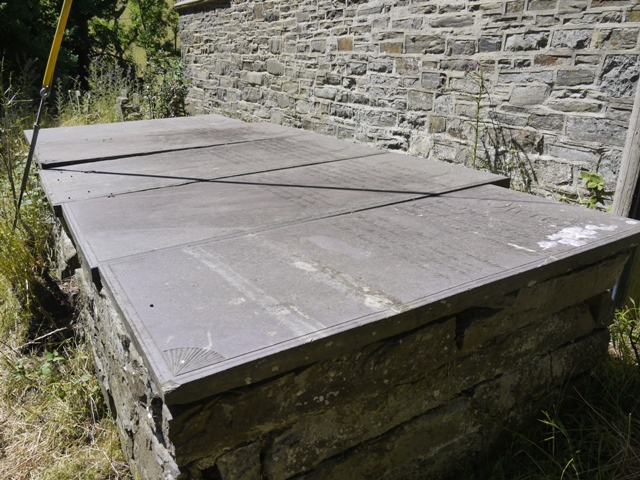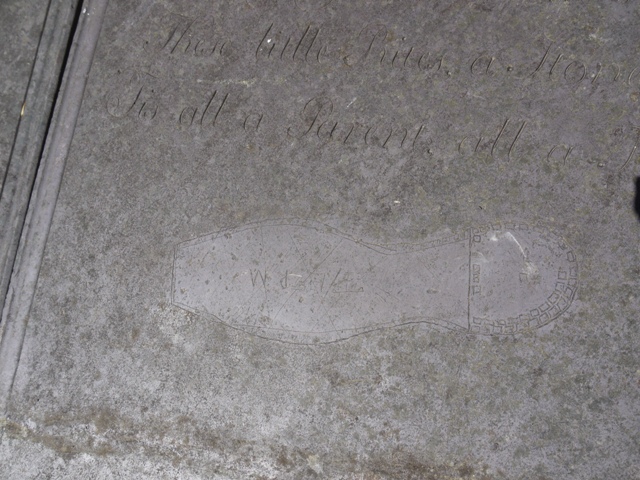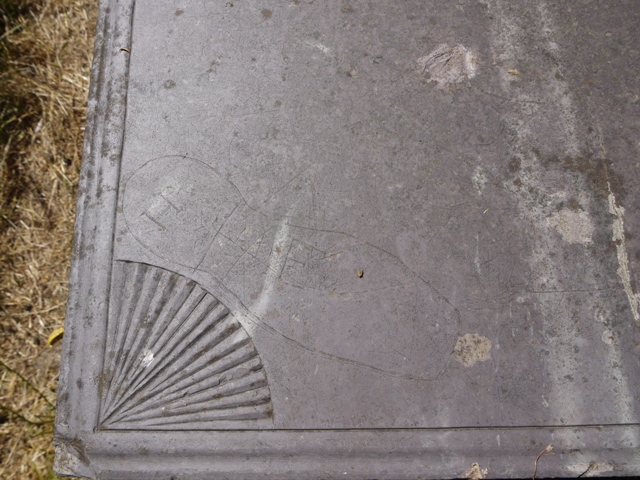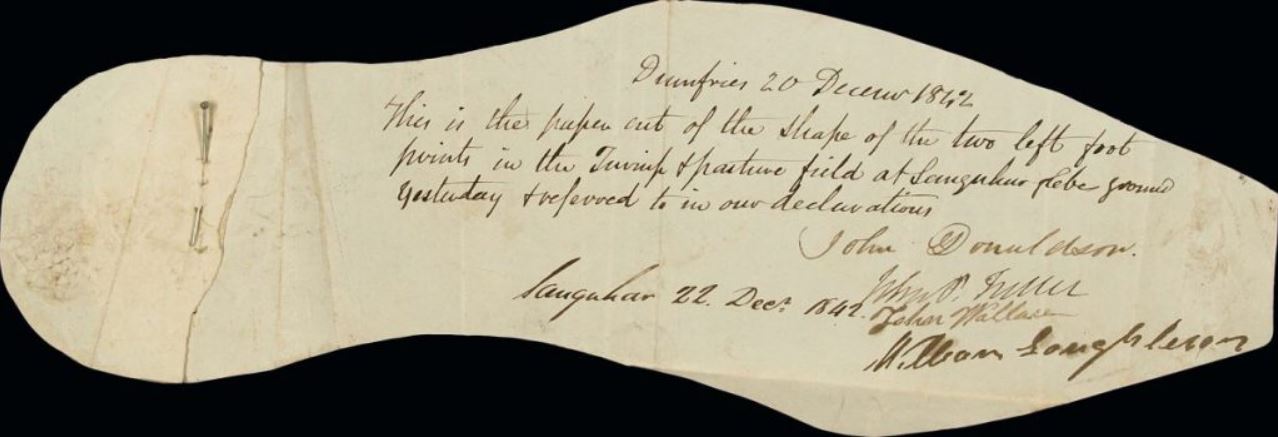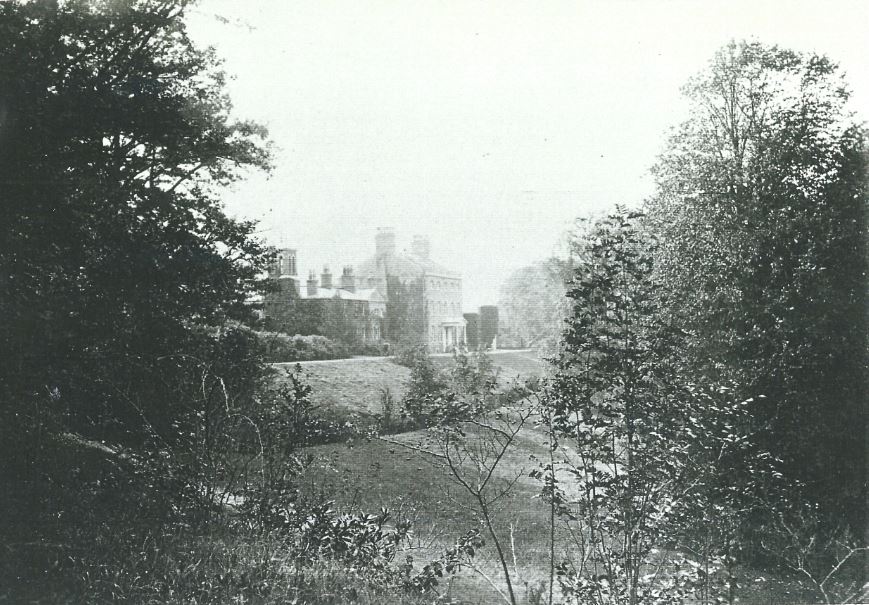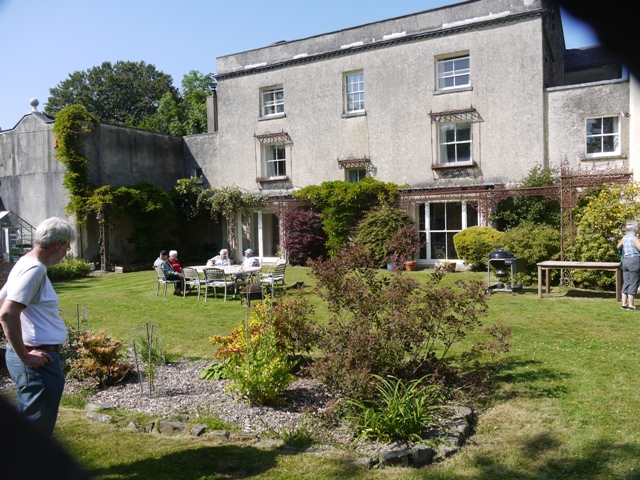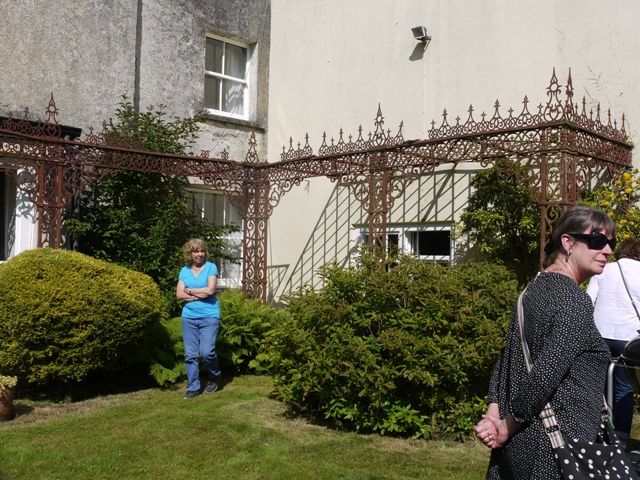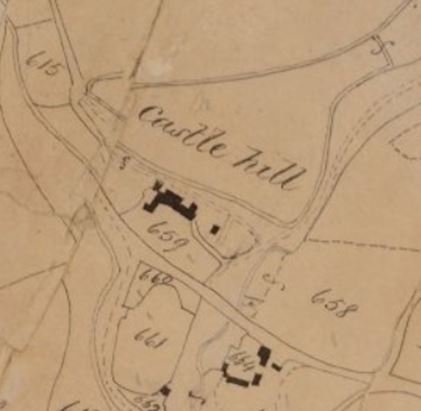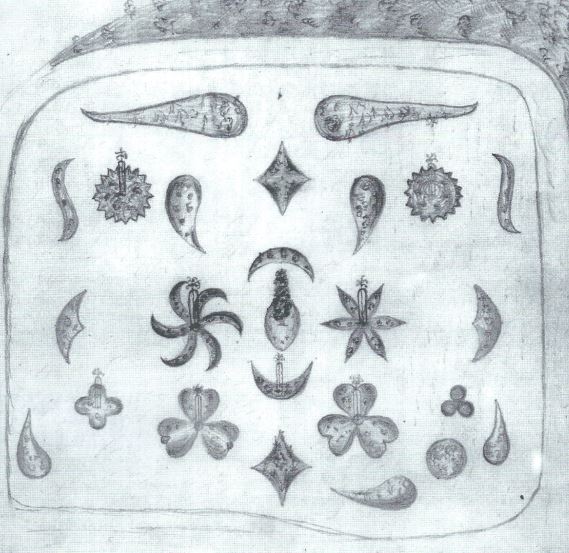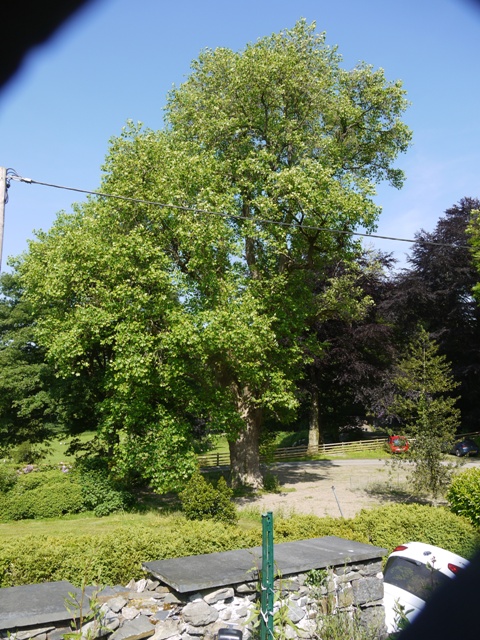by the Curious Scribbler
Graduation is past, the students are gone for the summer, so the Aberystwyth University Estates Department is once again ramping up their programme of landscape destruction. Last summer saw the disappearance of several important shrub plantings including the long stretch below the Hugh Owen Library. We have had plenty of time to savour the results of that. Brambles and weeds now flourish in the optimistically spread bark mulch on the slope, the so-called-wildflower planting has been strimmed down to its brown dead stems, and in the present hot summer, the grass and new turf has, understandably, taken on the appearance of the savannah. There is a particular irony in the observation that while we ordinary folk stopped mowing our lawns six weeks ago because they weren’t growing, the University’s contractors’ machines have passed repeatedly over the ground during those weeks, kicking up clouds of dust and barely a blade of grass. That is what happens when you put your lawn mowing out to contract in Shrewsbury. Specialists contractors cannot be redeployed to do something useful, as in-house staff could have been. They were employed to mow lawns.
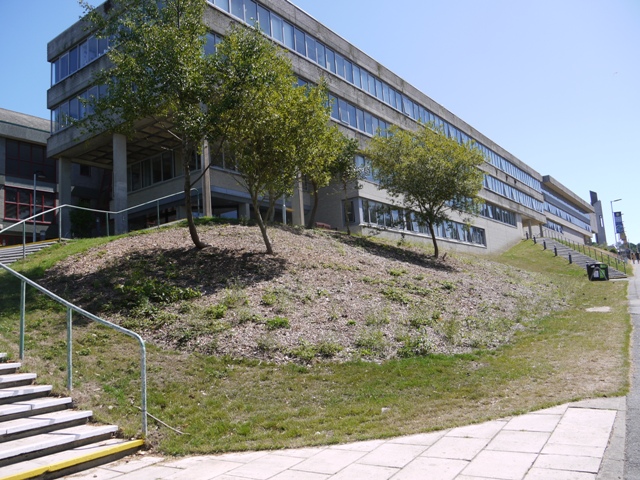
The new appearance of the border below the Hugh Owen Library
The mature plantings of deep rooted shrubs hold up better in the drought. The welcome shade is enlivened by the diversity of tone and texture. You could look across a parched lawn to the dense glossy green of holly, cotoneaster, and escallonia, the sculptural leaves of viburnum or choisya, the dusty grey-green mounds of Olearia about to burst into flower, the dark feathers of low growing juniper.
Or you could. A new outbreak of needless destruction is taking place around the presently unoccupied halls of Cwrt Mawr and Rosser. As I approached the Cwrt Mawr Hub I was astounded to find the tightly pruned bushy heads of an entire hedge of hollies lying scattered on the ground. The trees, each with trunks about six inches in diameter, have been sawn off above ground. It had been a blameless hedge, less than chest high and well tended, and it screened a long plastic bike shelter.
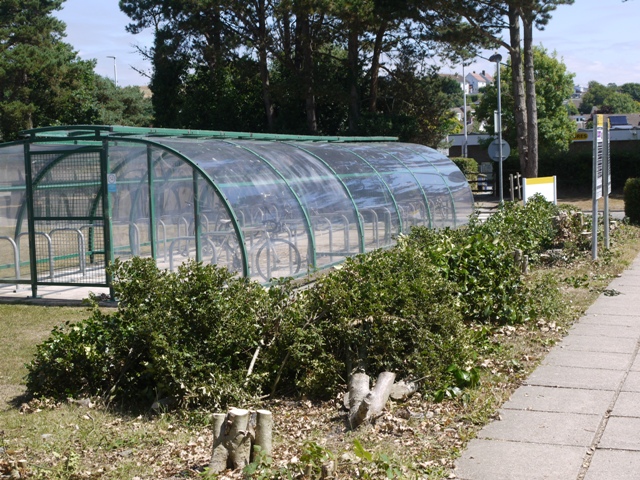
Holly hedge adjoining the path to Cwrt Mawr Hub
Strolling further among the buildings of Cwrt Mawr, things get worse. Some destruction may have been necessary due to work upon a water main, but the damage is far worse than that. There is clearly a philosophy here. Where a border formerly stood, there shall be just one tree, denuded as far as possible of its lower branches. 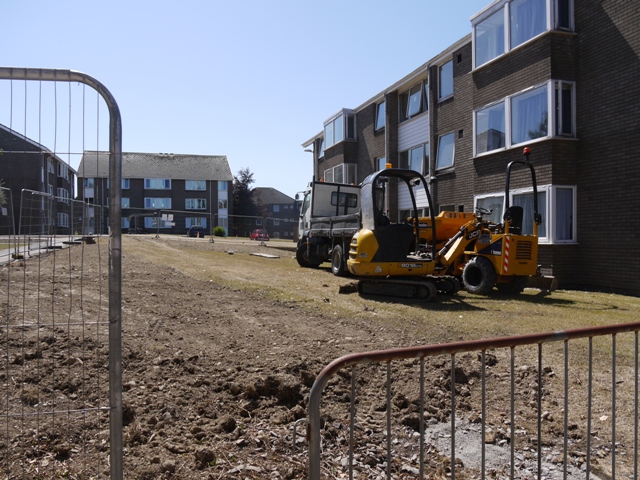
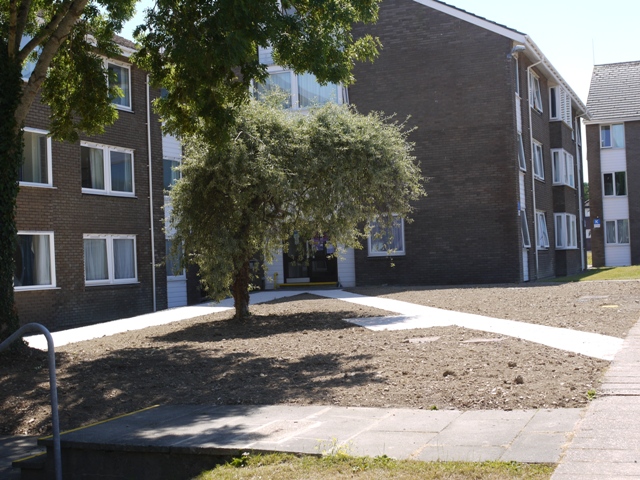
Cwrt Mawr
Around Rosser I found more borders had just been destroyed. The sad mounds of destroyed shrubs lay inn heaps beside the stumps. Here, not yet wilted, were the boughs of evergreen choisya, olearias about to bloom, azaleas in tight bud with next spring’s blooms, cotoneasters, purple and green leaved berberis. In one border the designated survivor is a Eucalyptus, in another it is a sorbus. In the furthest border there are no designated survivors. The penitentary style of the buildings has a new brutality.
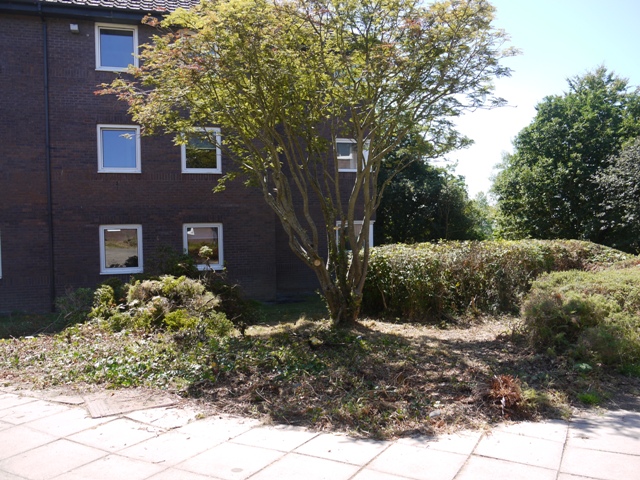
Cwrt Mawr. The heap on the left is of azalea, pieris and juniper.
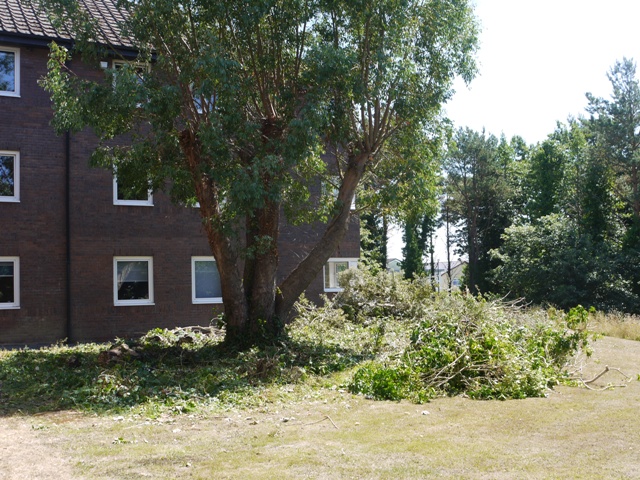
Trefloyne A, – a great heap of Olearia and Choysia lies around a pollarded tree
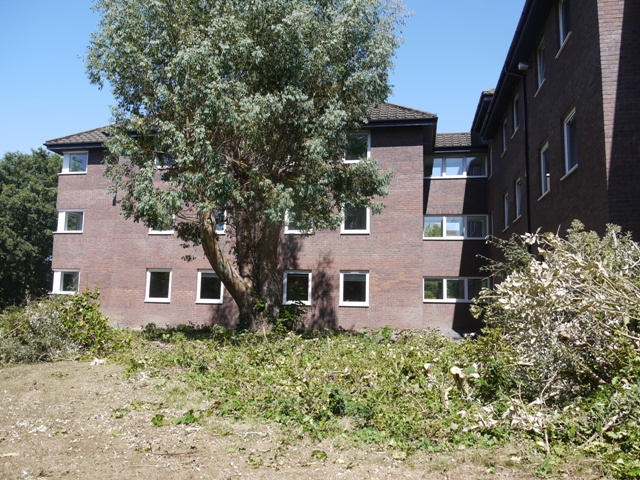
This bed was planted with olearias, Choisya ternata and Eucryphia nymansensis
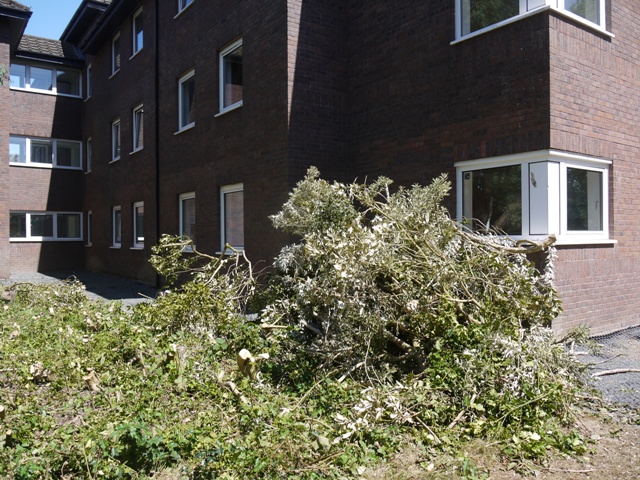
Huge daisy bushes, about to bloom, cut off at the ground
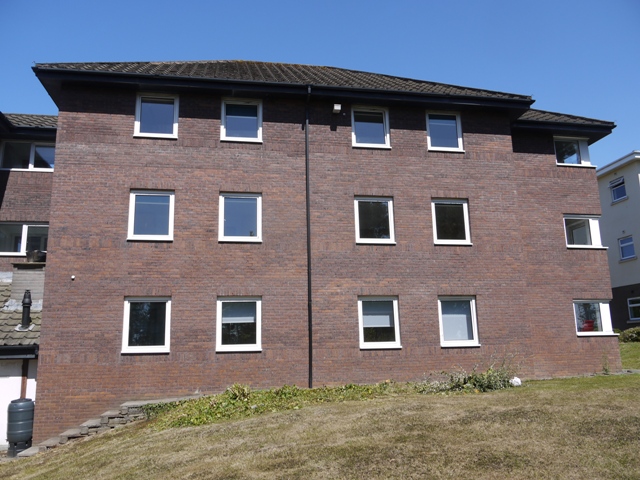
Rosser – Another harmless border destroyed to enhance the view?
It is no secret that the Estates Department’s decision-makers have no horticultural or landscape design qualifications. It is they, and external contractors appointed by them who are wreaking this havoc. How they imagine it will make Rosser and Cwrt Mawr more attractive to students and their parents I have no idea.
It is depressing to write so dismal a piece. I close with another picture taken today, of the cul-de-sac leading to Penbryn 7 Here we see the towering glory of mature olearias cotoneasters and berberis clothing a steep bank, immaculate and maintenance-free. It is for this sort of quality that Cadw awarded the campus a II* listing twenty-five years ago How long, though, will it survive an administration intent on destroying heritage?
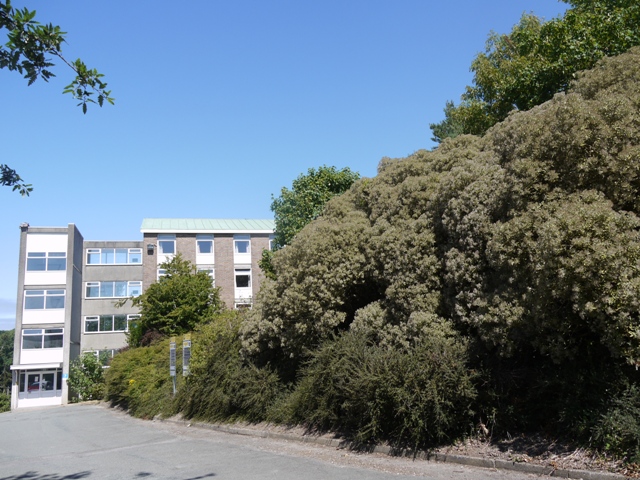
The approach to Penbryn 7, glorious planting interrupted only by the ubiquitous new parking notices.

