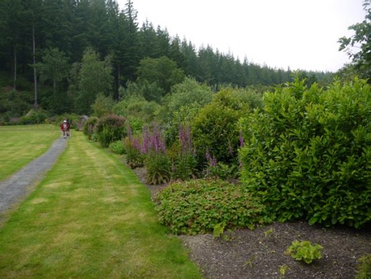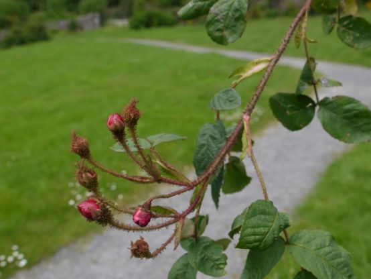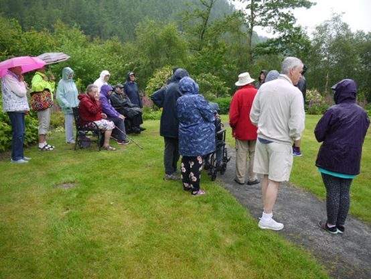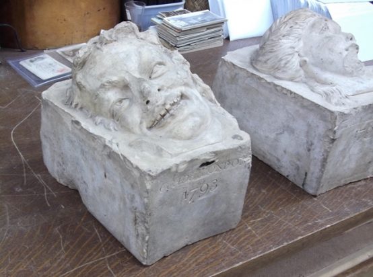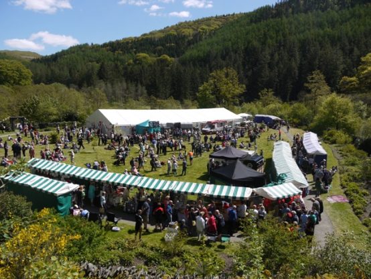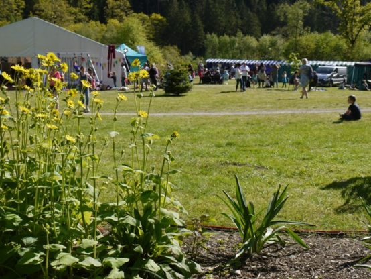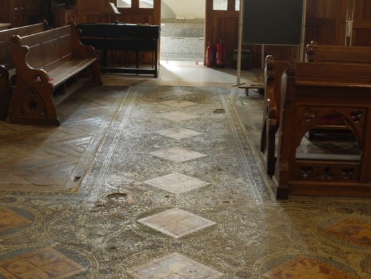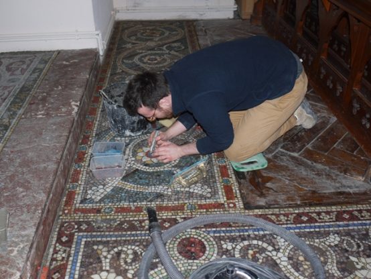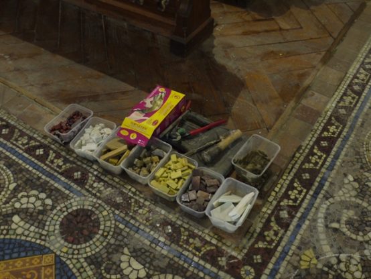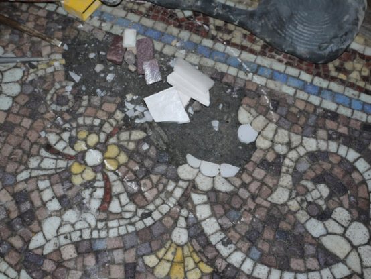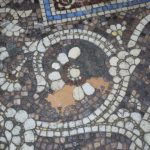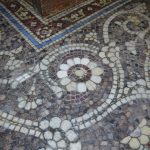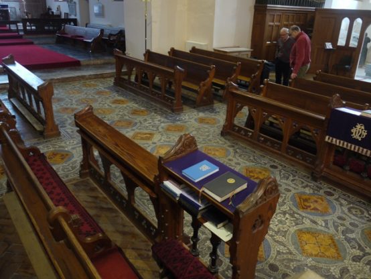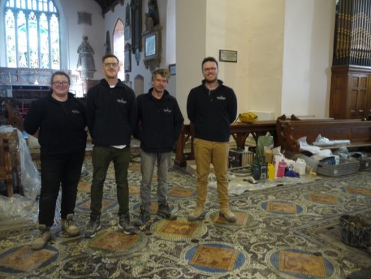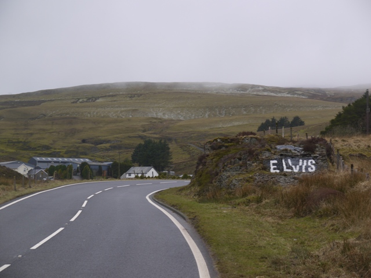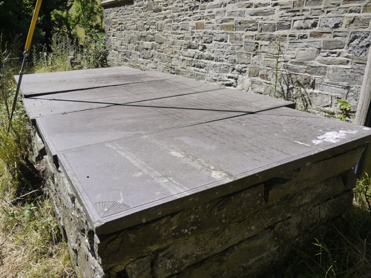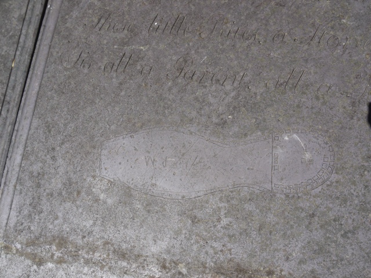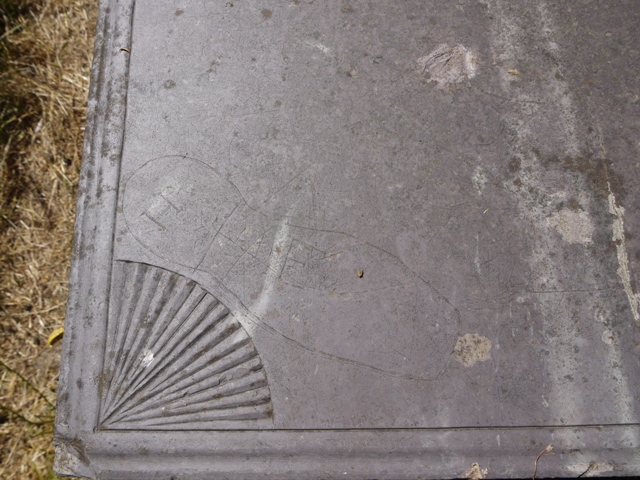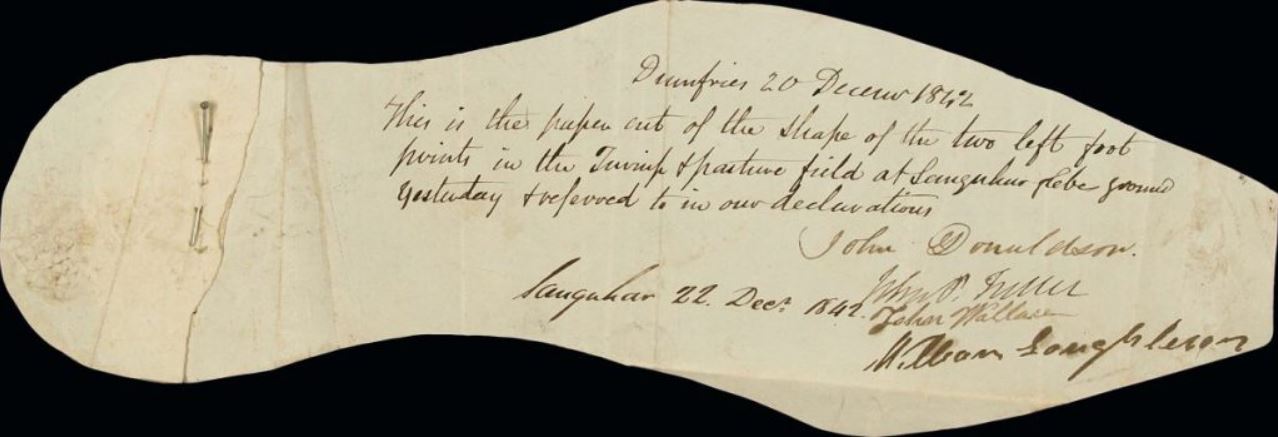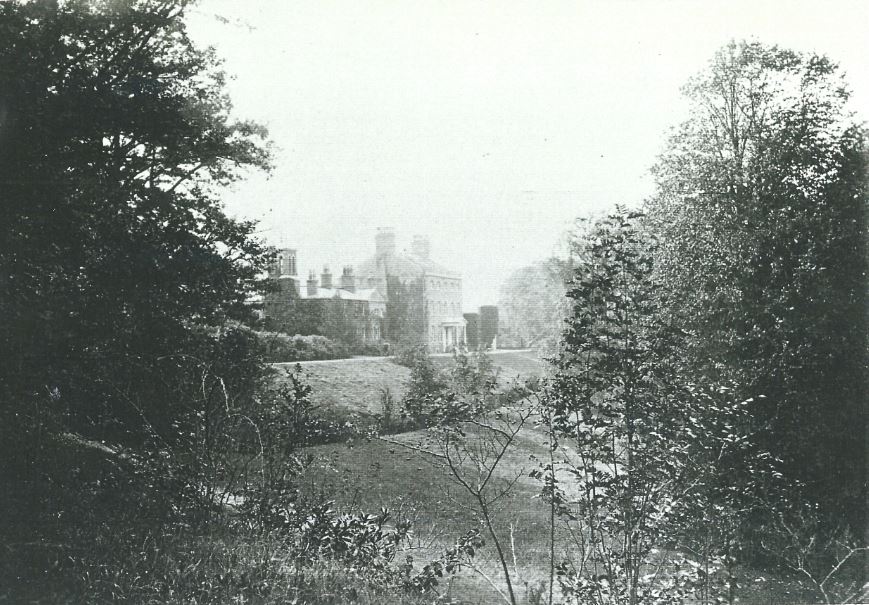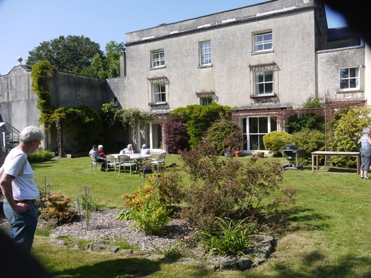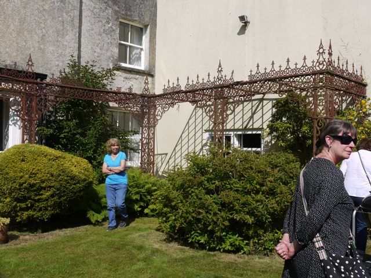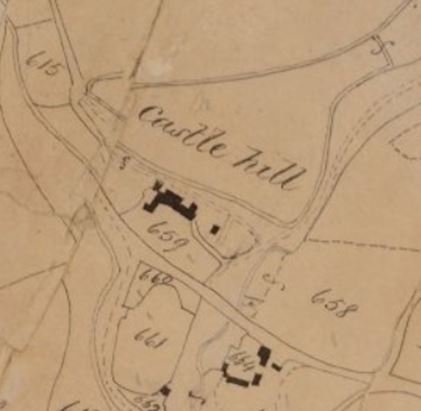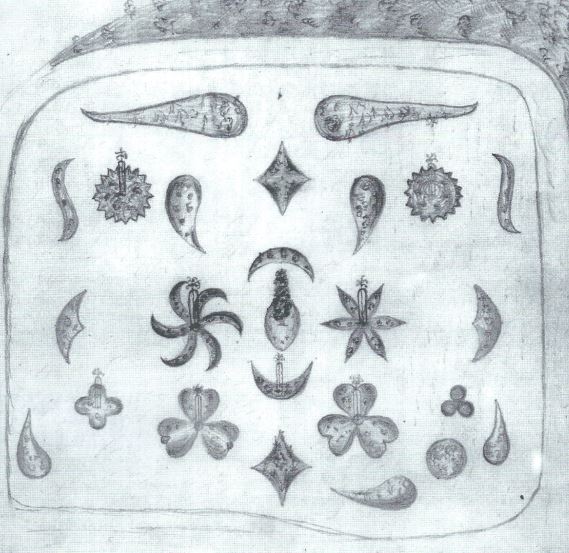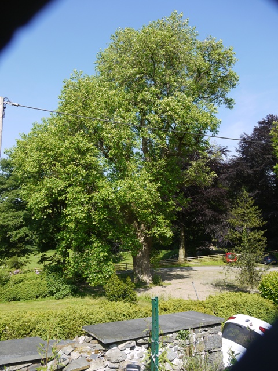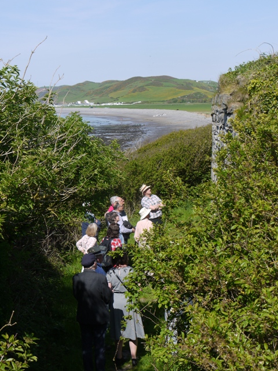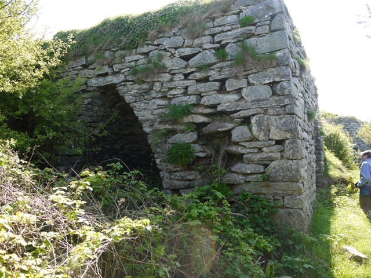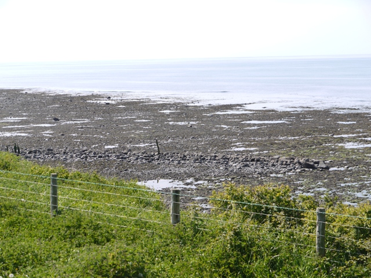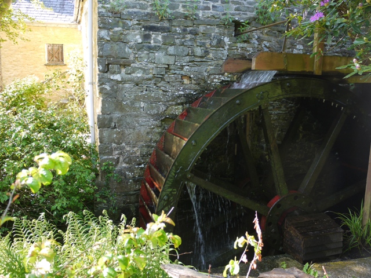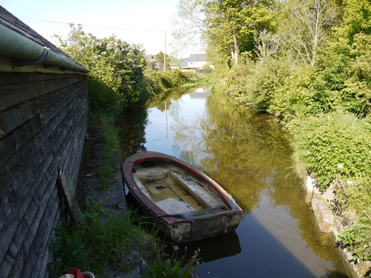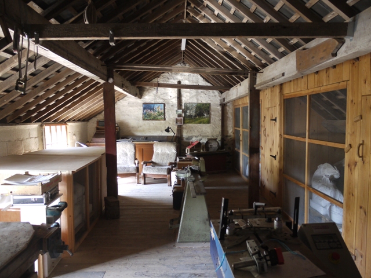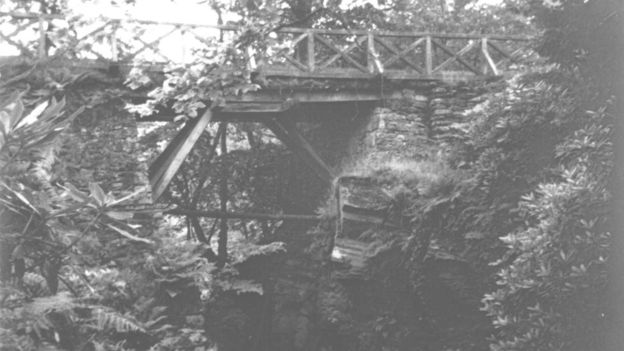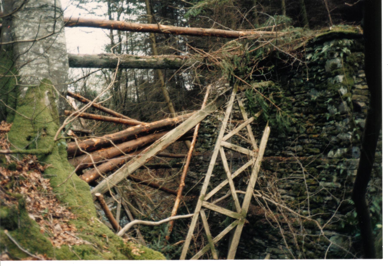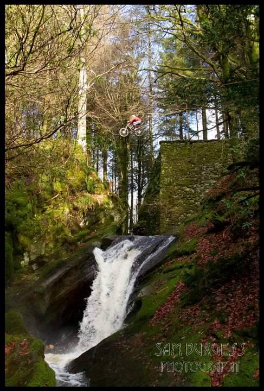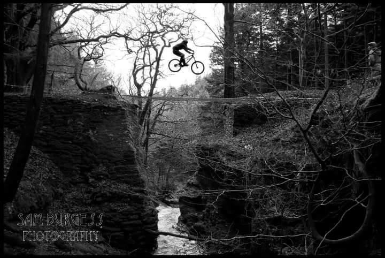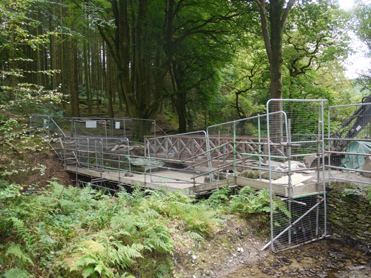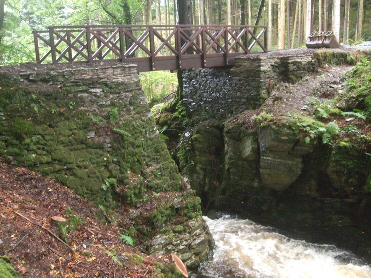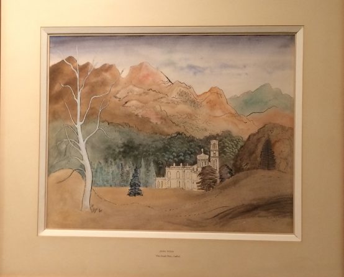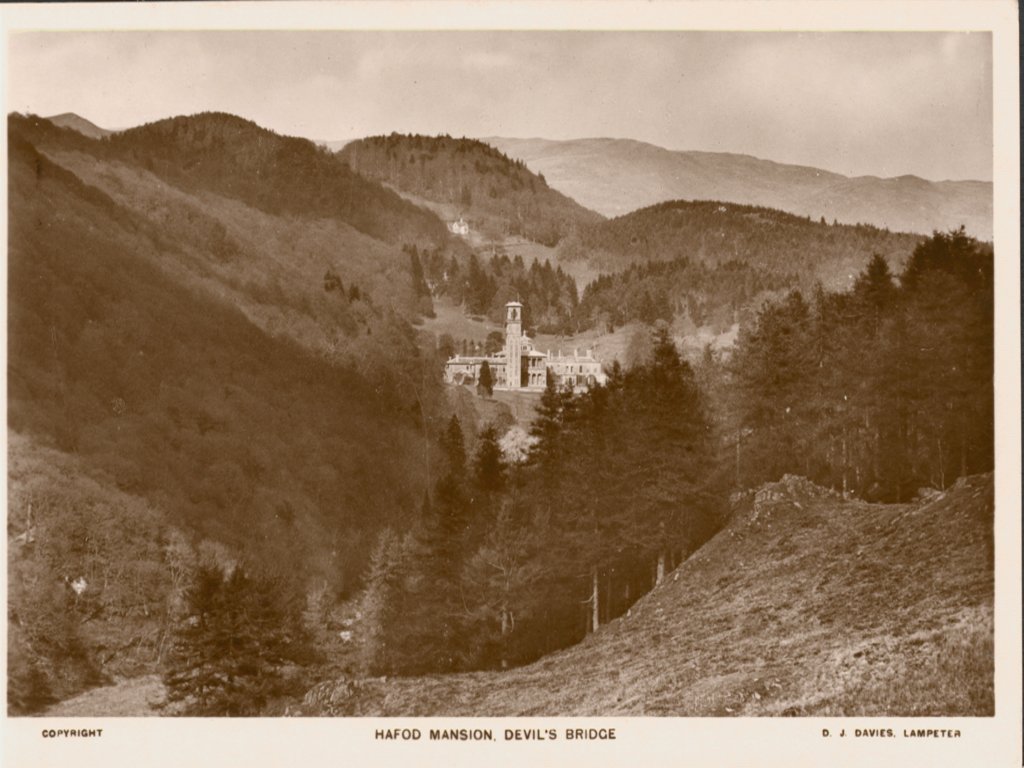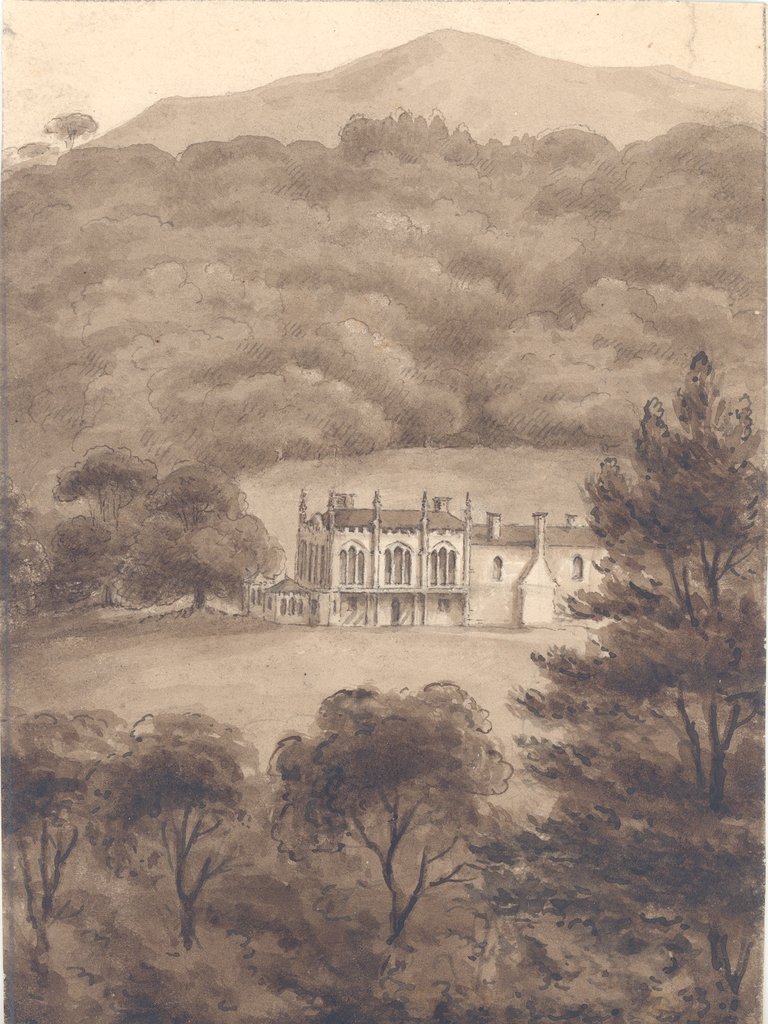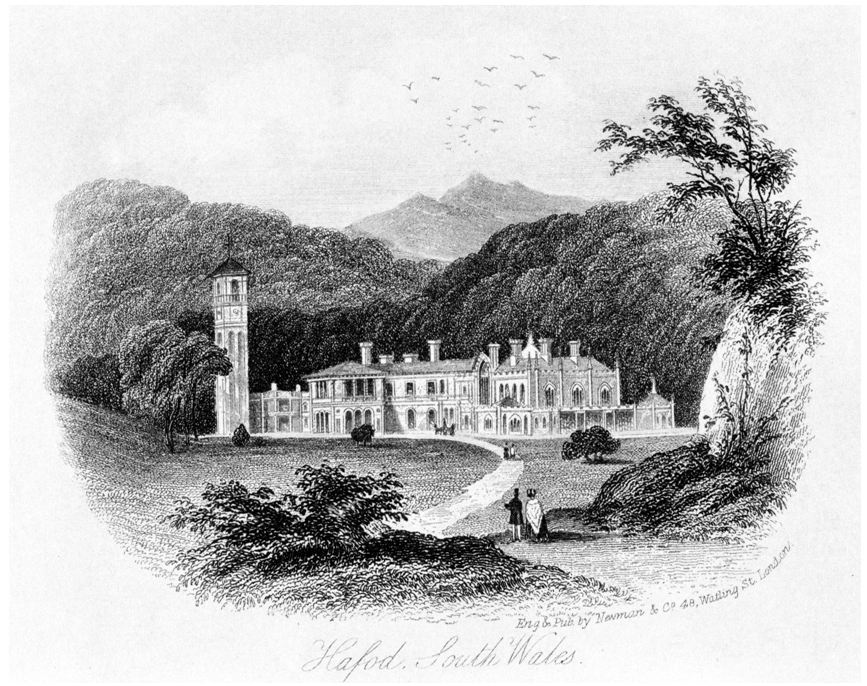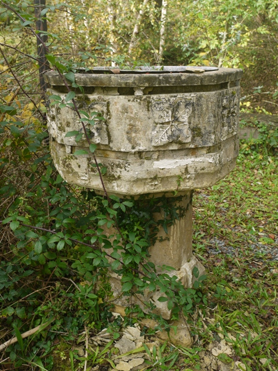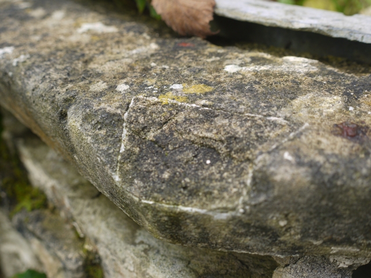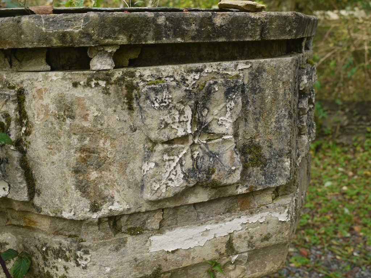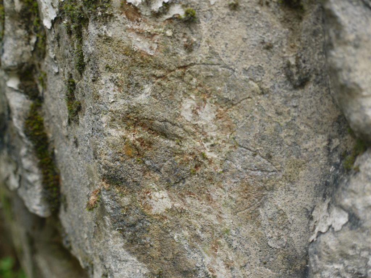by The Curious Scribbler,
I was astounded yesterday to see the new building on the Plas Morolwg site which overlooks the harbour at Aberystwyth. Plonked like a giant brick on the skyline is a building of unsurpassed ordinariness. A box designed to contain seven residential flats rises four storeys high, a positive beacon to philistine development. What were our Councillors and Planning Department thinking of?
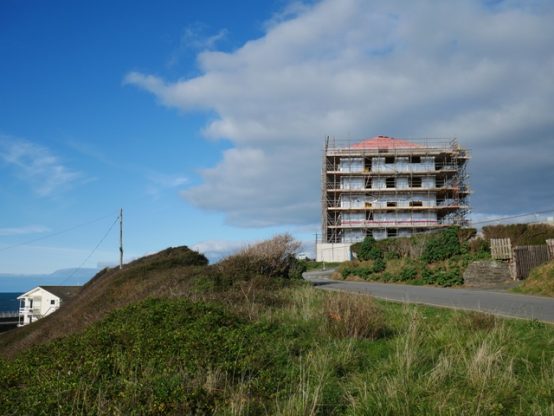
The new Residential Block on Penyrangor
Penyrangor is a charming small road by which one approaches Tanybwlch beach and is flanked by squat bungalows and houses of early 20th century design. Newer development behind this rank was somewhat controversial when the railway cutting was filled in and built over, but all are two storey in height and designed with at least some respect for their position at the foot of beautiful Pendinas. This monstrous cube is totally out of scale with its neighbourhood, perched on the top of rising ground above the road, and totally dominating the other developments of flats around the harbour, let alone the regular housing.
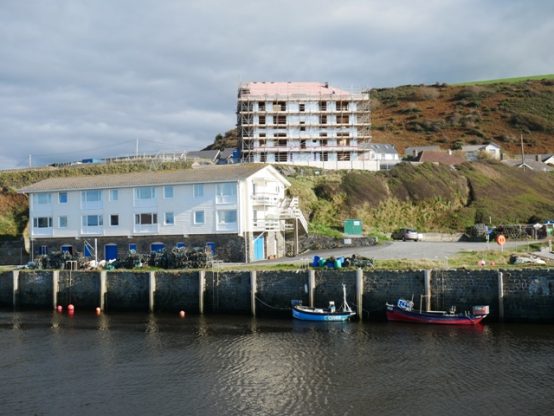
The new block viewed from the harbour
Not long ago I looked at the Planning proposal to demolish and replace Bay View, one of the small houses on Penyrangor, a 1930s cottage which started its life as a tea house tucked into the small quarry on the left as you approach the sea. Reading the applicant’s proposal made one feel that landscape protection is alive and well. The report alluded to the Special Landscape Area in which it is set, and presented a sensitive design for a modern energy-efficient, two-storey building which respected the setting and would be tucked in such that the low pitched roof would not break the skyline above the sheltering rock face.
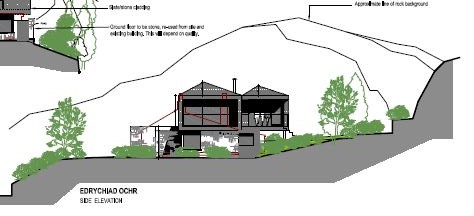
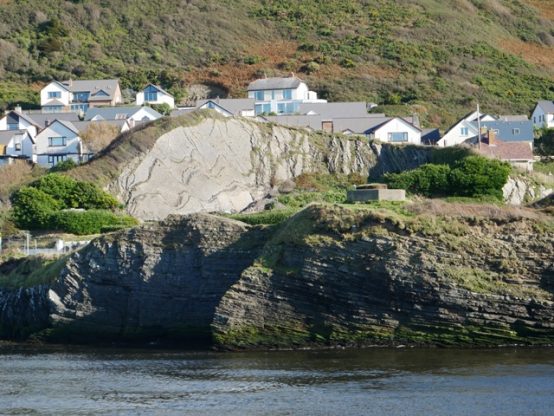
The site of Bay View, the old cottage now cleared away
No such considerations seem to have influenced the Wales and West Housing Association. Indeed I’ve just been looking at their planning application and found two remarkably unhelpful projections of how the development will look.
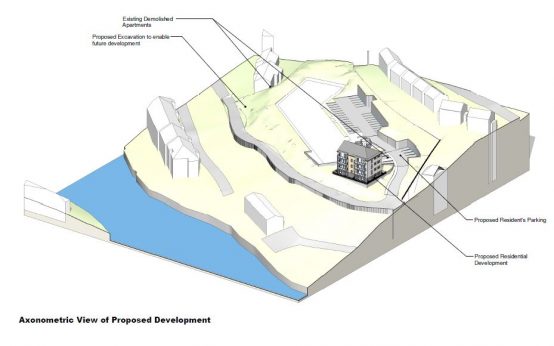
The bird’s eye view hardly helps in predicting how we land-born humans will perceive the relative heights of the buildings around this development.

Meanwhile a Side Section elevation shows the ghosts of the adjoining houses looming tall behind the new block. I have no idea where one would have to stand to see this perspective! Indeed I suspect there is there is no such possibility. My photo shows the same houses to be half the height of the block in the foreground.
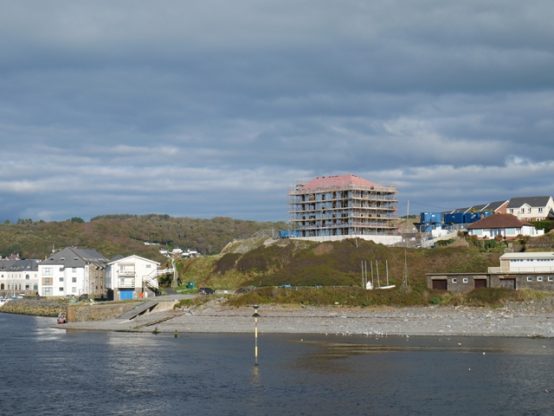
The New Residential apartment block at Plas Morolwg, by Wales and West Housing Association
It seems a great pity that such misleading schematic drawings have, I presume, allowed the impact of this building to be overlooked until it is too late and the frame is up. Its eventual appearance, it seems, will be that of a block escaped from Penparcau, with similar glass fronted balconies, but some render and wood-effect cladding on the exterior.

The former Plas Morolwg was widely-known locally as ‘Colditz’ on account of its forbidding exterior, and its later claim to fame was as the setting for the lowest and most disagreeable characters in the TV show Hinterland. The opportunity to replace it with something reflecting better on Aberystwyth has been avoided.
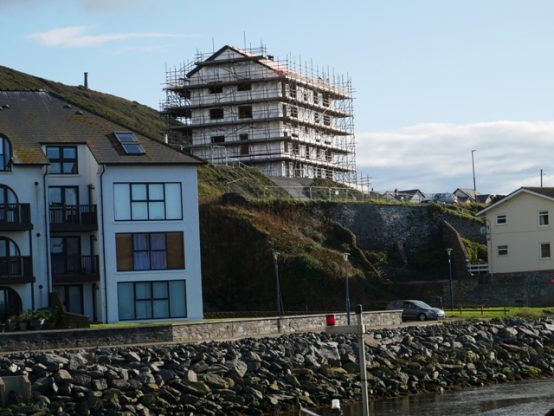
A view from the harbour. Nothing else breaks the skyline as this does.

