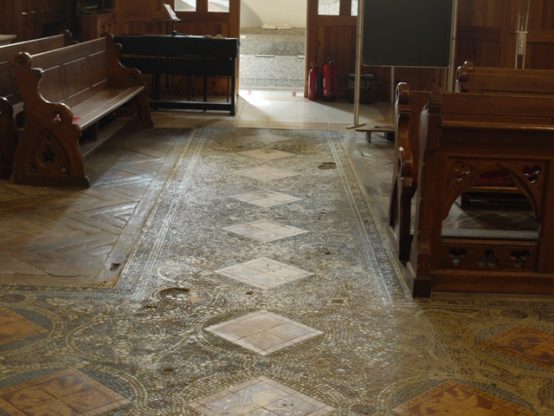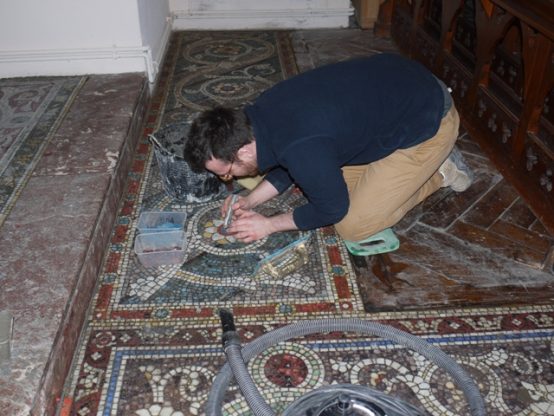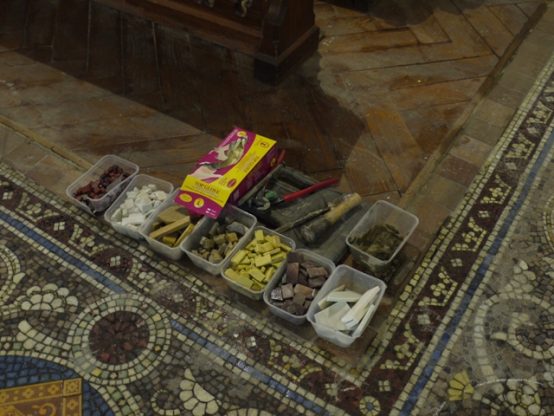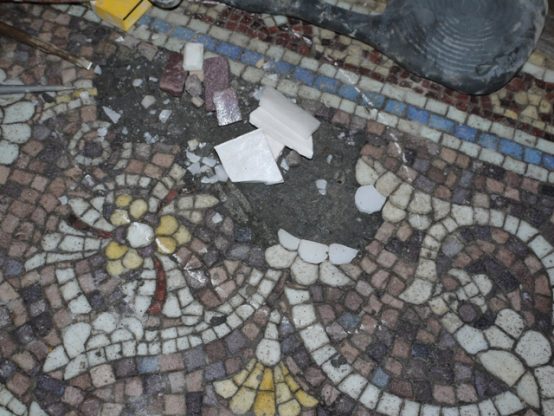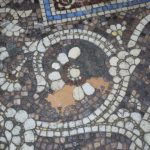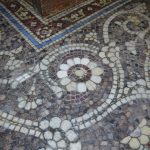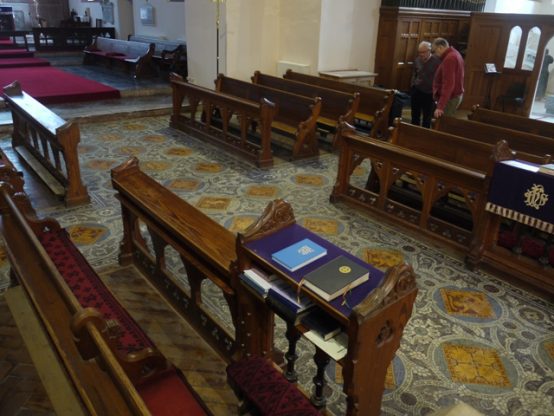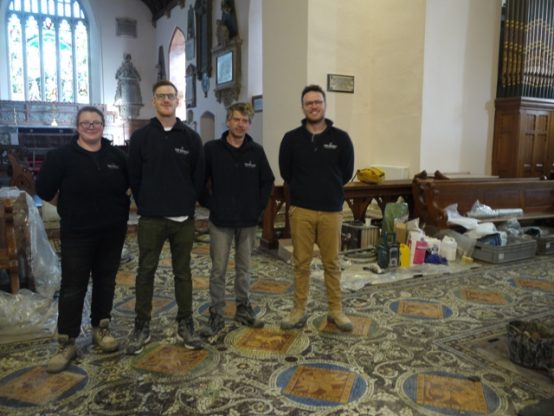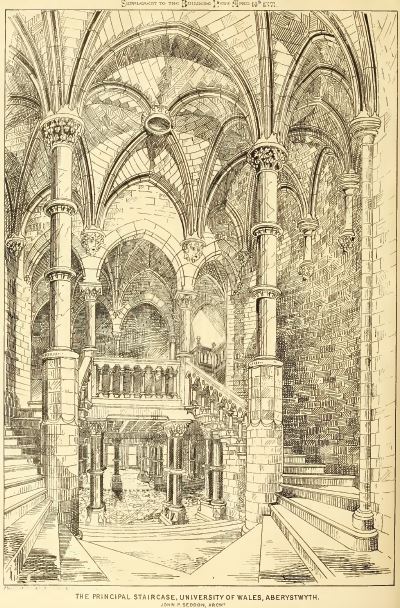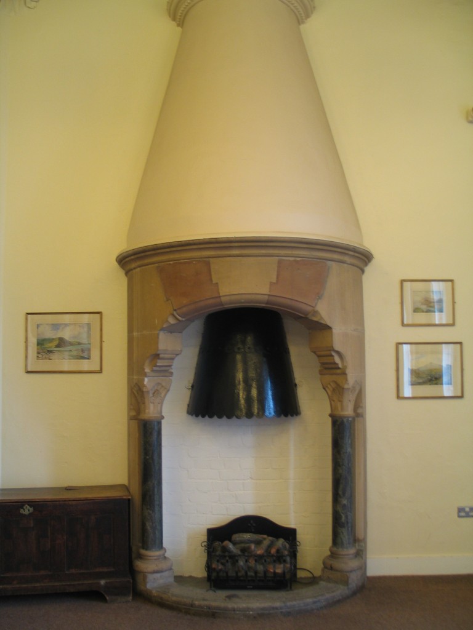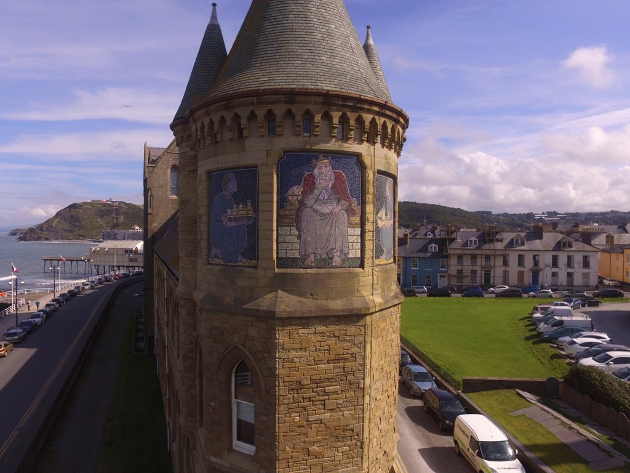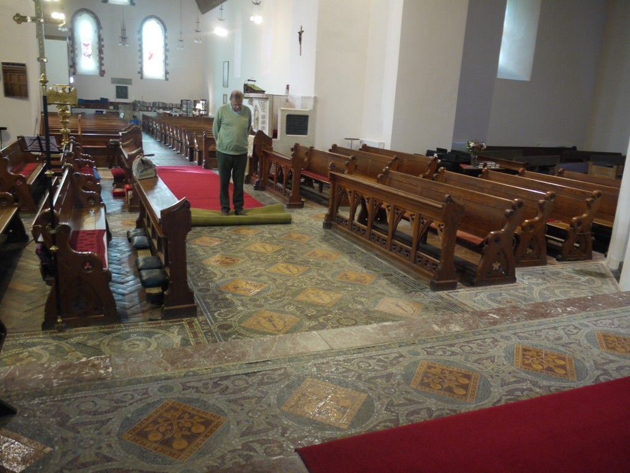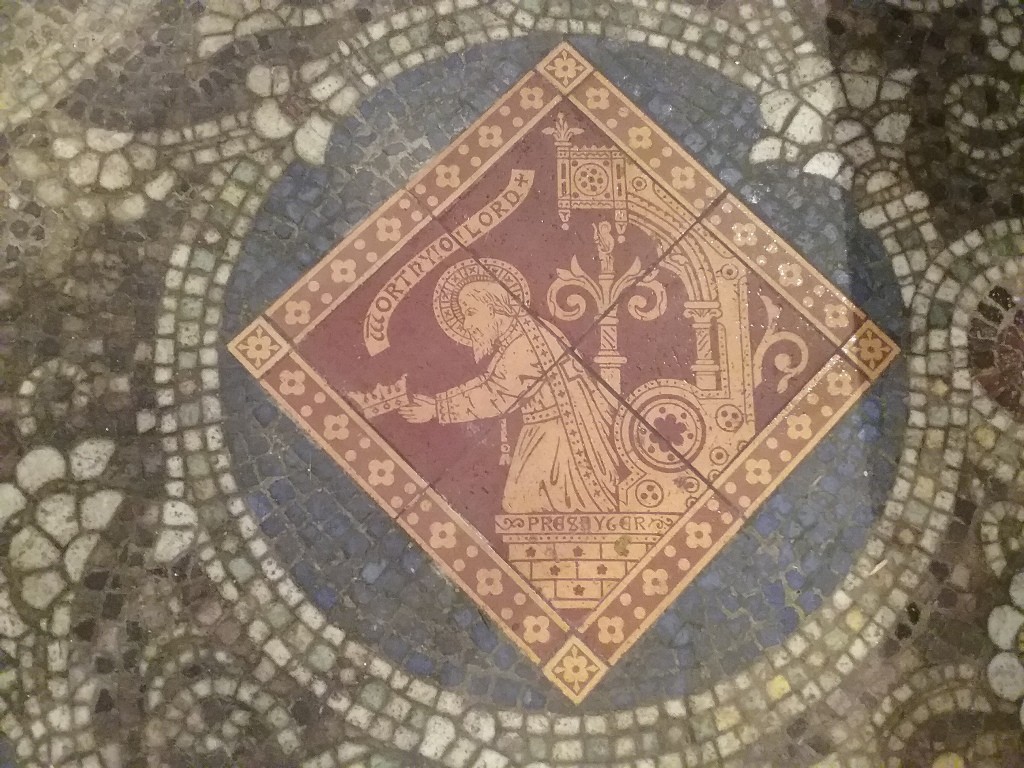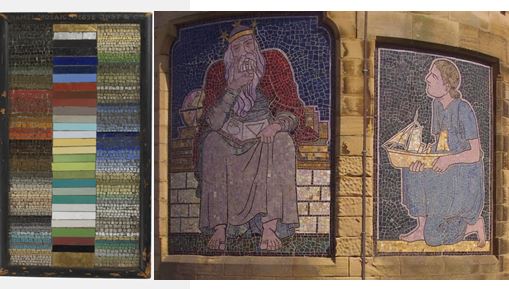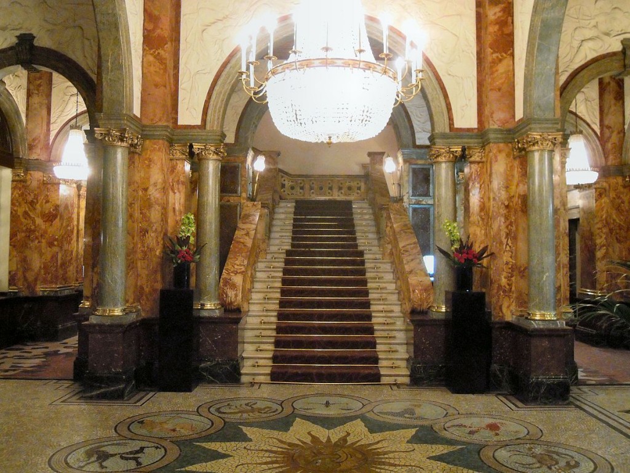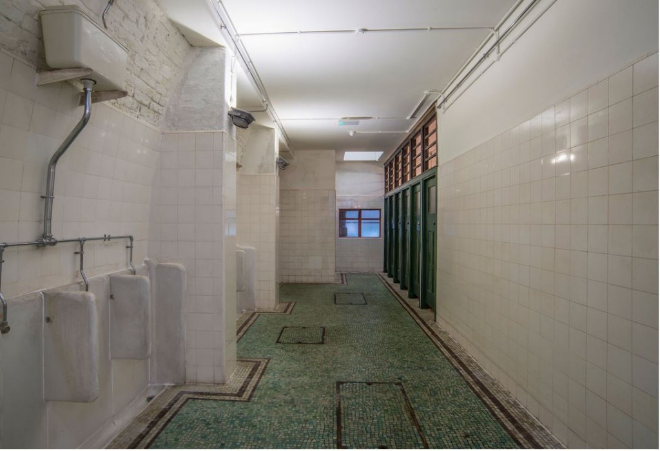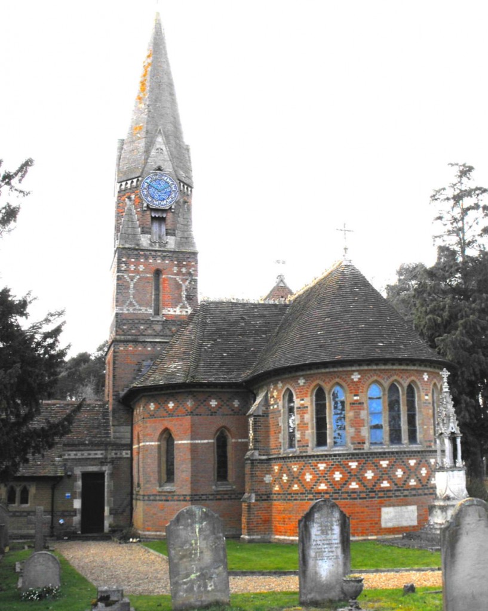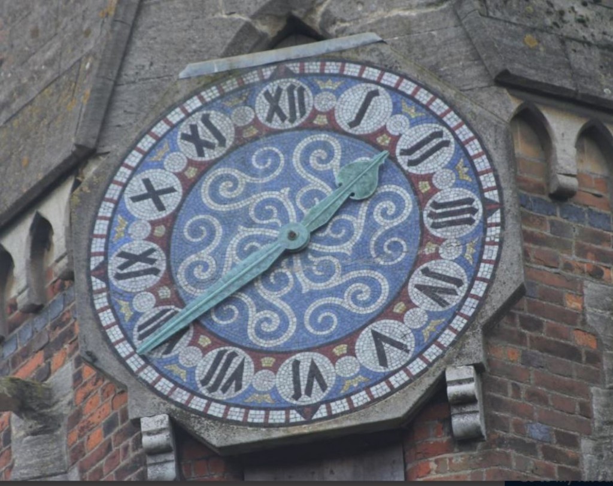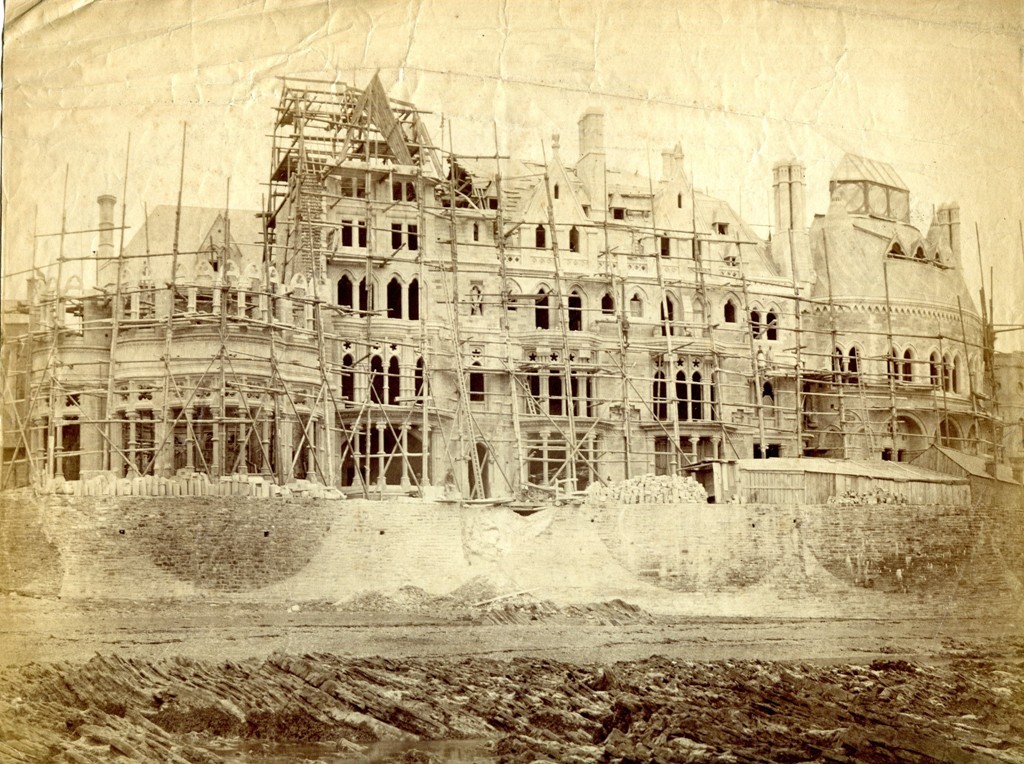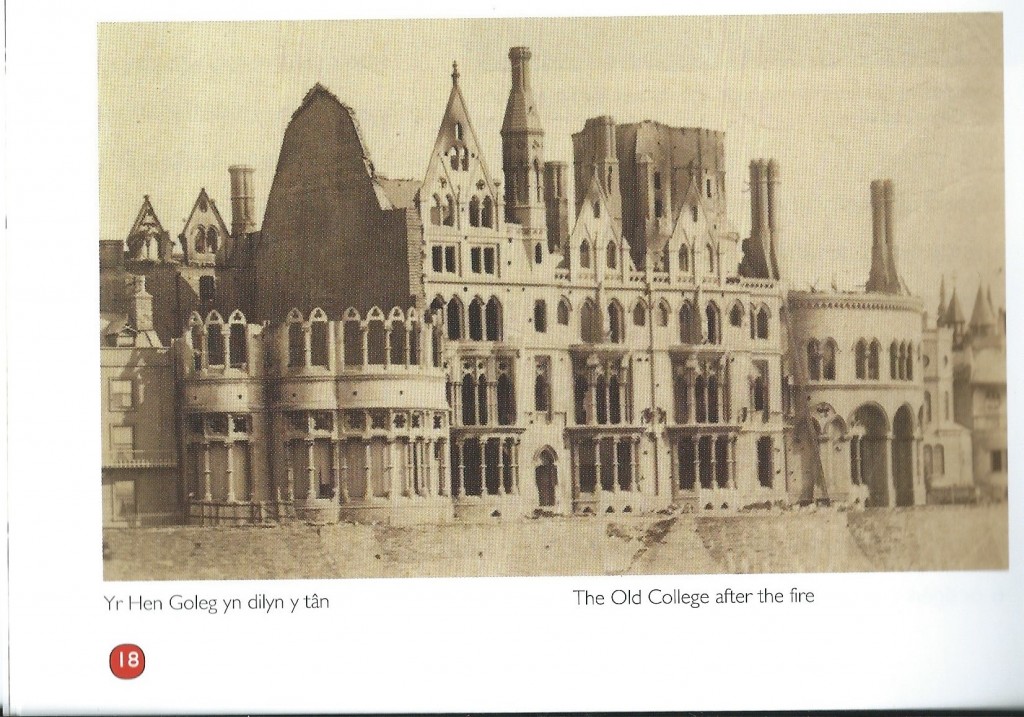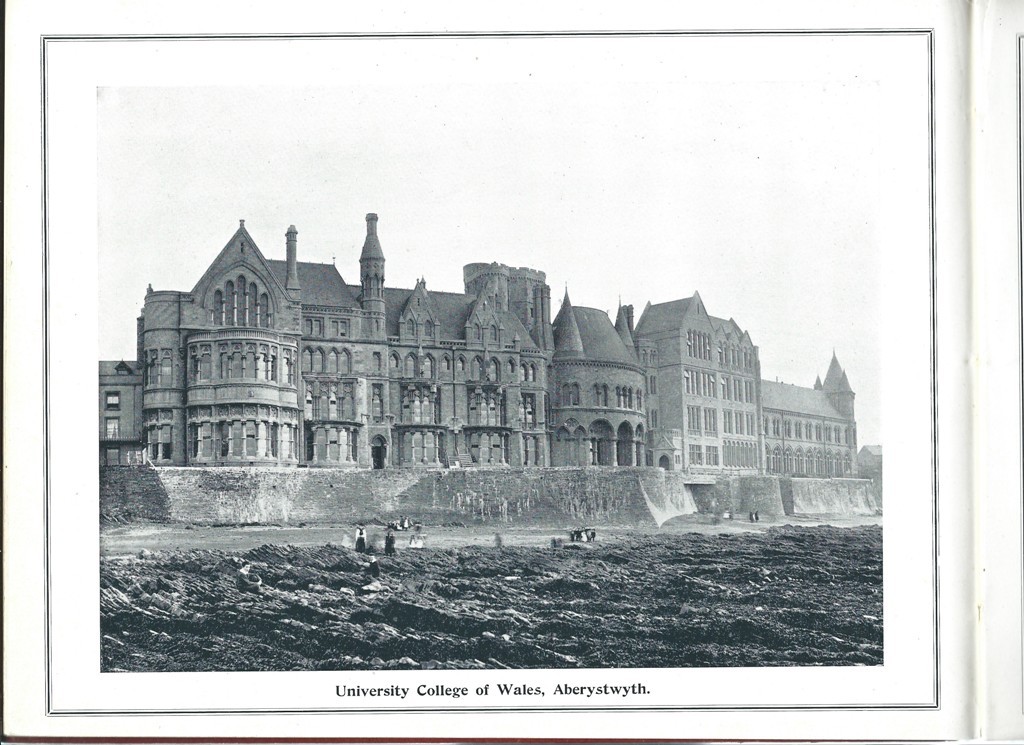by The Curious Scribbler,
I was privileged to join a group of Old Students Association members for a tour of Old College. Twelve of us gathered at the site office in the building formerly known as The Cambria, on the corner of Pier street, where we donned borrowed hard hats, luminous tabards and steel toed boots before being led around the site by the indefatigable project manager, Jim O’Rourke. Jim is in his eighth year of nursing the restoration of Old College, a costly undertaking which has received funds from The National Lottery Heritage Fund, Welsh Government and the European Regional Development Fund, UK Government, Coastal Communities Fund, The National Lottery Community Fund, philanthropic trusts, and individuals. The many projected uses of the building can seen on the University’s website.
The early phases of the project were mostly destructive. I recollect the many months when the site was the domain of the asbestos removal specialists, and more recently the demolition of the hotch potch of later buildings clinging to the flank of the Old College on the inland side. These are all gone now and we went out of the back of the building to view the massive hole from which a 21st century building will soon rise in its place. This will house kitchens and other utility rooms in the basement, an airy modern restaurant above, and the modern lifts which will give access to the five floors of the northern part and the three to the south. A huge glass function room will in due course hover above the Georgian villas.
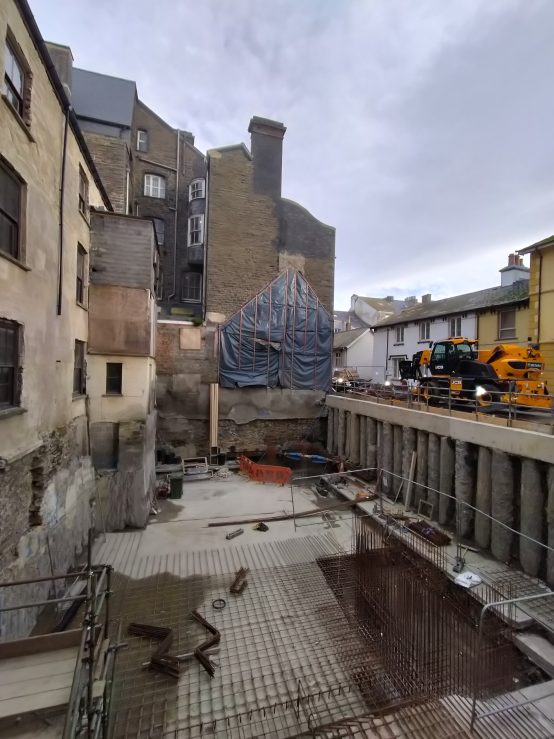
The huge hole from which the kitchens and restaurant will rise.
The old building being restored comes in five different phases, the Cambria, the two Georgian villas, the Seddon core which boasts the Quad, the Seddon Room and the Council chamber ( originally a billiard room), the architecturally distinct 1894 central block by C.J. Ferguson, and the tapering southern prow which had first been designed as the hotel tea room but had been demolished and rebuilt by Seddon as the Science Wing after the fire of 1885. Victorian architects expected the public to be sufficiently able bodied to use stairs, and the stairs in the building are many and varied: the grand staircase of Ransome’s artificial stone near the original front door with its porte cochere, the short flight giving access to the council chamber, the tight spiral staircases up the turrets, and a handsome iron and mahogany open well stair rising four storeys in the central Ferguson block.
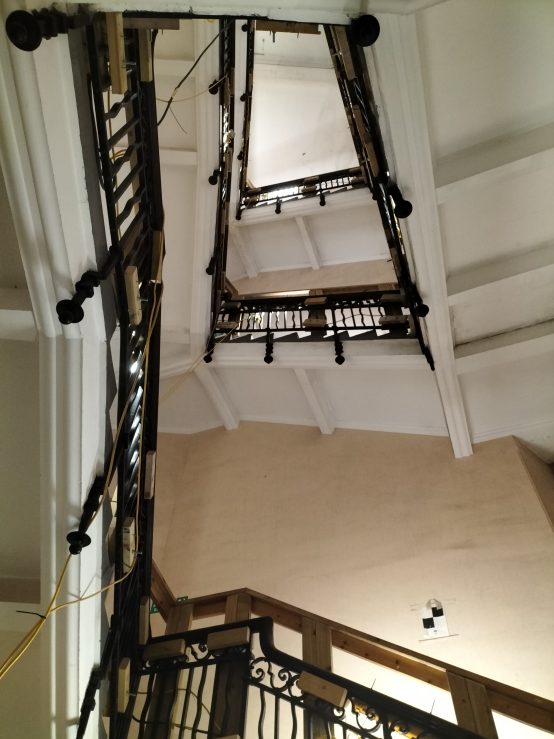
The dramatic asymmetric stairwell in the section designed by Ferguson
The challenge for the restoration is to make all these floors level and accessible from the lifts in the new atrium. In some places floor levels must be altered to make this possible. New openings have been made to create linking corridors and former partitions have been cleared away.
It is now possible to see the bones of the future rooms and their purposes. The Georgian villas will function as a new entrance point to the Old College, while the first, second and third floor rooms adjoining the quadrangle will become bedrooms of a lavish hotel. We walked through several each 40 or more square yards in size, with gothic windows reaching down to the floor. Looking down on the balcony of the quad to the floor below it is easy to imagine the weddings which will in future use the large open spaces of the quadrangle and the old hall.
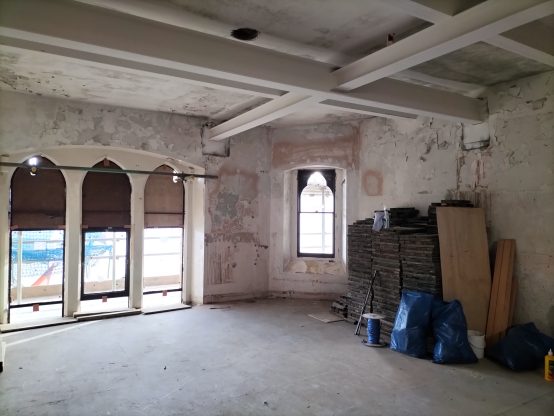
A future bedroom in the Old College hotel
Everywhere there is evidence of the conservation ethic of this project, original plaster coving carefully protected, damaged walls patched with lath and lime plaster to match the original building techniques. It contrasts dramatically with the lack of respect for high Victorian buildings which was common in the mid twentieth century. I remember being in the council chamber twenty years ago. While it still boasted an incomparable view out over the sea, this lofty vaulted room had been boxed in with plasterboard inner walls and a low ceiling from which some ugly sixties pendant lights hung. This has all been stripped away to reveal a handsome vaulted timber ceiling. Clustered banded pillars like those in the colonnade by the Seddon room were concealed behind the plasterboard. Horrifyingly, their ornamentation had been chipped away where it projected against the boarding. These pillars were not of fine marble, but built of concrete blocks skimmed with a thin coating and ornamented with bands and capitals of plasterwork. The damage will be painstakingly repaired in plaster.
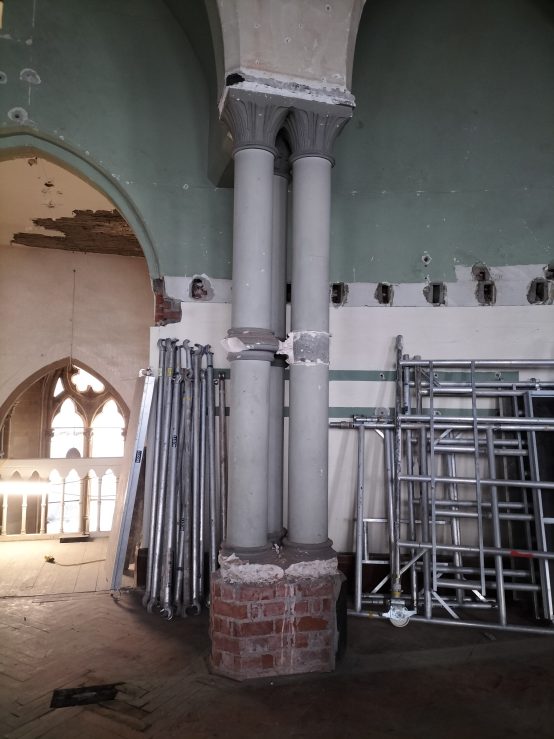
Original features of the Council Chamber, (former billiard room) emerged from behind boarding and a false ceiling.
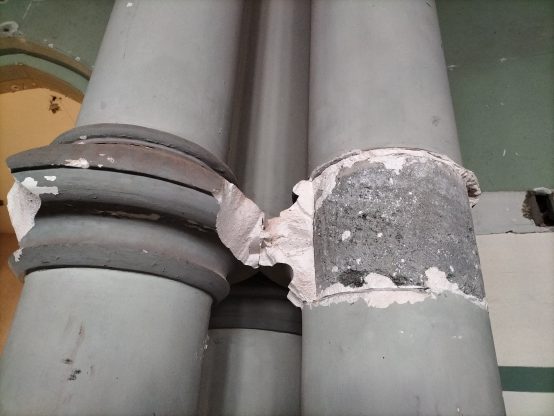
Historic plaster was chipped away to accommodate a refit of the room in the mid 20th century.
Another challenge to the budget is the handsome banister surrounding the asymmetric stairwell at the south end of the building. Wrought iron with a chunky mahogany rail, it is, unfortunately, some twelve inches lower than the current regulations for a banister. When we visited a crude timber handrail had been assembled to protect the workers from falling over. All the rails will have to be taken down and lengthened by a skilled blacksmith. If there had been Health and Safety in the 1960s I have no doubt the entire rail would have been ripped out and replaced with pine planking!
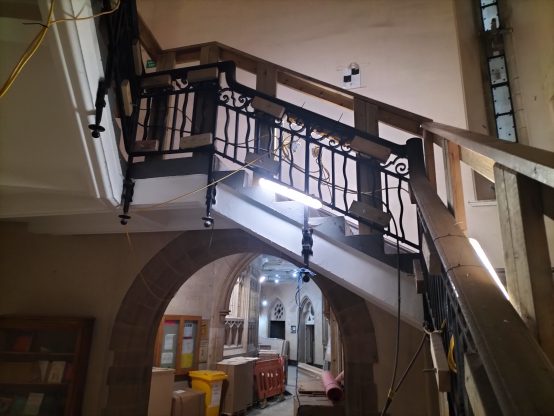
Non-compliant banister topped by a temporary rail
A further expense will be the careful removal of the peeling gloss paint liberally slathered on the walls and ceilings in years gone by. Gloss paint was felt to be particularly hygienic and easy to clean, but it is the wrong material to coat onto lime plaster, and detaches itself like leaves in autumn. A lot has been learnt about conservation practice in the last thirty years.

Peeling gloss paint and new plasterwork in one of the many tiny irregular-shaped rooms
Our tour continued to the tapering south end of the building where science was formerly taught. The small partitions in the first floor room have been removed to create an attractive space, lit by windows on both sides. It will provide desk space for IT, games or web designers in the business enterprise hub.
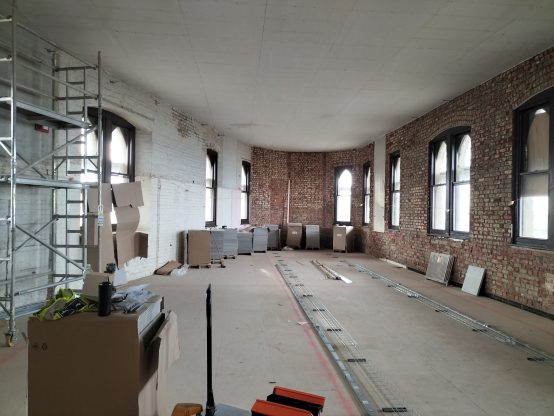
The southern prow of the building which is ornamented externally by the Voysey mosaic
Removal of the false ceiling in the adjoining semi-circular Chemistry lecture theatre revealed a tall conical roof which formerly was lit by six windows between the rafters.
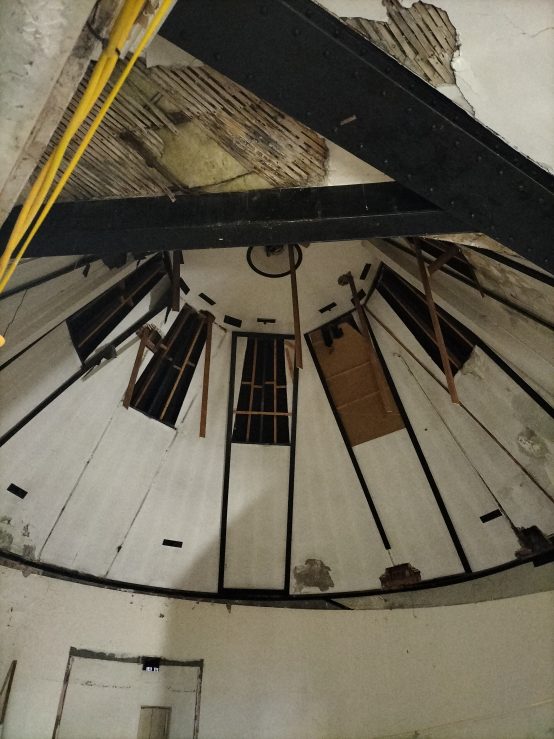
A newly discovered feature was the roof of the former Chemistry lecture theatre
Leaving the building on the seaward side we passed two tall timber crates standing on end. Peeking between the planks we could verify that Thomas Charles Edwards, first Principal of the college is within one protective crate, and Edward VIII, that most transient of monarchs, stands safely on his pedestal in the other. Aberystwyth has the only full length effigy of him, created by Mario Rutelli in 1922, when he was Prince of Wales. Over the years at least two attempts have been made upon his head, famously recovered by the police and re attached only to be hacked at once again by angry students in the 1980s, when the wound was soldered by the then ceramics technician in the art department. Perhaps he feels safer in his crate!
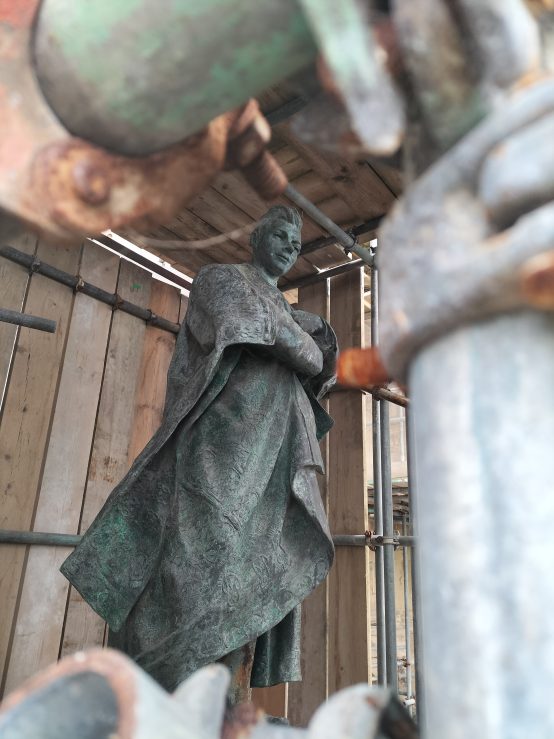
Edward VIII safely in his crate

