By The Curious Scribbler
Derelict buildings are invariably poignant, but particularly so when they retain the traces of domestic life, a palimpsest of their past occupants.
When I first moved to Wales and explored my neighbourhood I happened upon an isolated farm, Pengraig Draw up a stony track near the coast. At some time, years before, the entire end of the farmhouse had collapsed outwards, and there it stood, like a dolls house open to the elements. The upstairs bedroom was still furnished with bed, chest of drawers and a old chaise longue, but the collapsed stairs and dangerously sloping floor prevented access. The scene was reminiscent of wartime bomb damage in the immediacy with which the the disaster must have occurred. It remain in this condition for many years, the furniture weathered by the rain. Only quite recently was the old house rescued and renovated. The end wall is now rebuilt and it is a tidy holiday letting property with a conservatory extension, and even a hot tub in the garden. The romance of dereliction is but a memory.
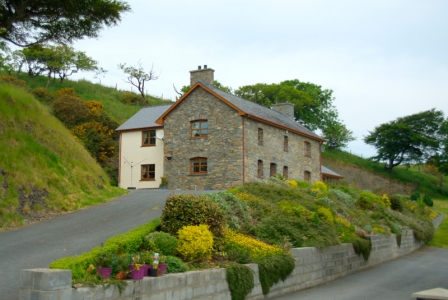
Pengraig Draw, now a lavishly renewed holiday cottage. The end wall in this view lay collapsed for many years in the 1980s. http://www.aberystwythholidaycottages.co.uk/pengraig-draw-farmhouse/
A far more celebrated ruin is that of Thomas Johnes’ Hafod, which was eventually dynamited by the Forestry Commission in 1957. In fairness to the apparent vandalism of destroying an architectural gem, it was, by this time in a sadly neglected state. The last owner to live there, master builder and timber merchant W.G. Tarrant had died suddenly on Aberystwyth railway station in 1942 and subsequent owners, also timber merchants did not live there, but stripped out everything of value for salvage sale. There are bits and pieces of Hafod in houses and cottages all around the neighbourhood, purchased or scavenged in the last days of the house.
It is evocative then, to see photographs taken in 1957 by Edwin Smith, shortly before, or during, the destruction of the house, which are in the RIBA collections. The large and never-occupied Italianate wing built in the late 1840s by Anthony Salvin for the then owner Henry de Hoghton, is already a pile of rubble.
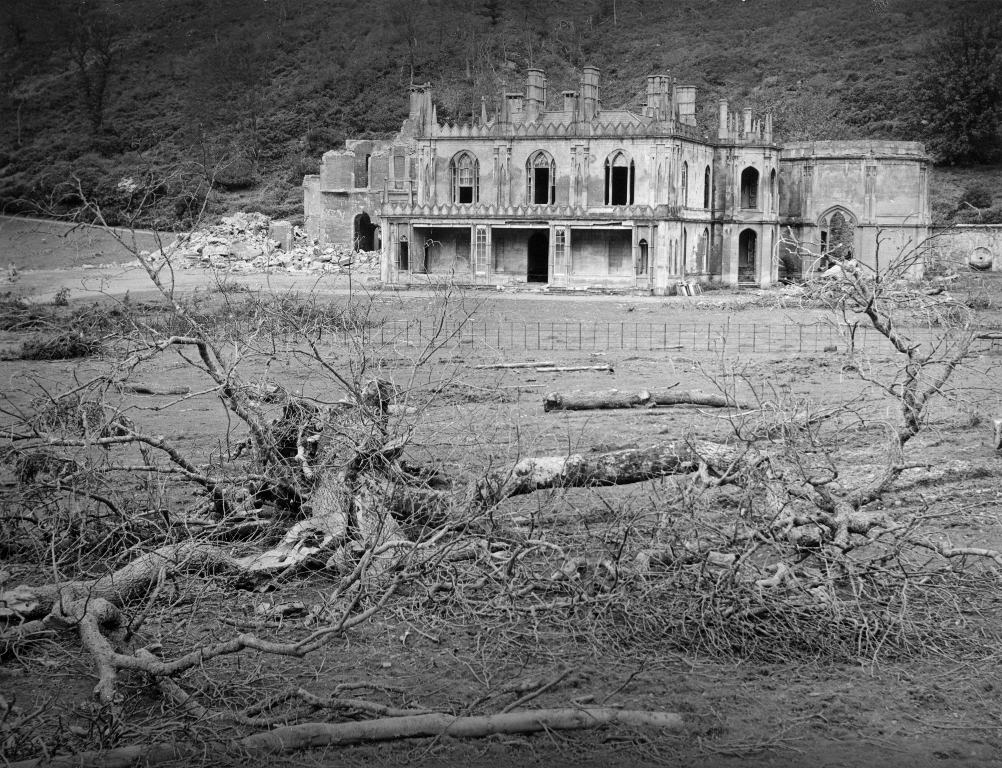
Hafod, viewed from the southeast, partially demolished in 1957. The Italianate wing is already destroyed. Photo: Edwin Smith / RIBA Collections
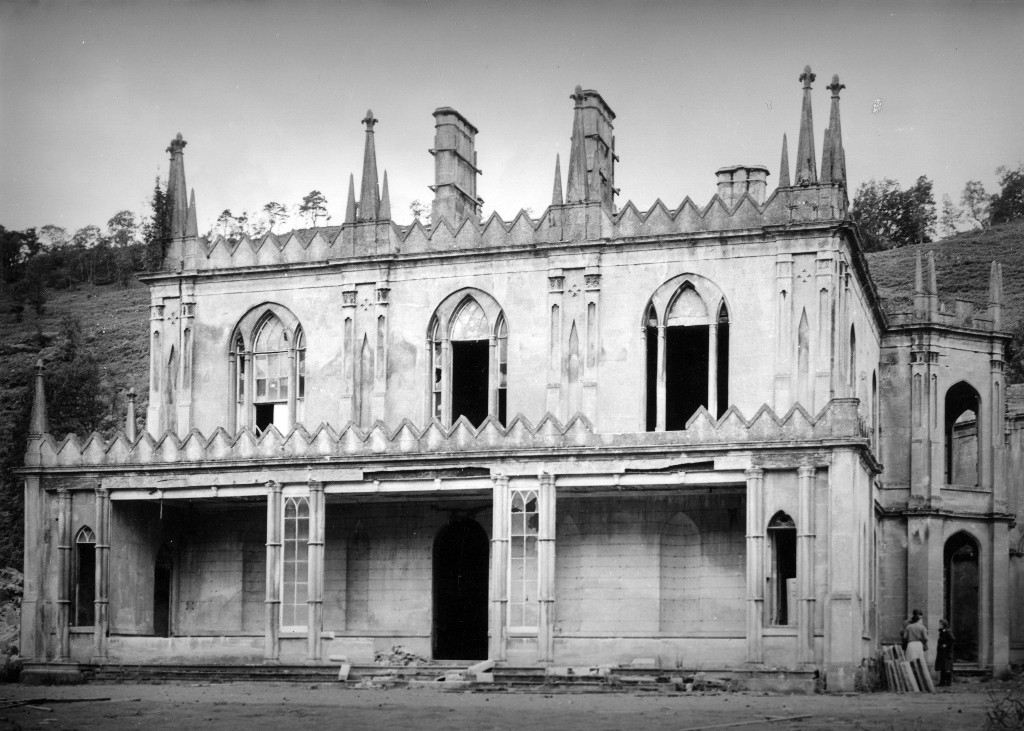
Hafod, the facade of the house built by Thomas Baldwin of Bath for Thomas Johnes in 1788. Edwin Smith / RIBA Collections
Most poignant of all is a view of the interior showing the ravages of pre-demolition salvage. A handsome fireplace has been prised from the chimney breast, the Georgian door and door frame have been ripped out, some wooden shutters are propped across the doorway. Yet above the former fireplace still hangs a large oil painting of a landscape in a lavish gilt frame. The huge rip in the canvas explains its insignificance at this time. Though it would be romantic to think otherwise, the picture almost certainly was not a piece of Johnes’s property, more probably it was one of the fixtures belonging to the last serious owner, T.J. Waddingham who died age 98 in 1938. But one still shudders to see it, not decently tidied away before the final destruction was commenced, but hanging on the wall as a reproach for all the misfortune which befell the house.
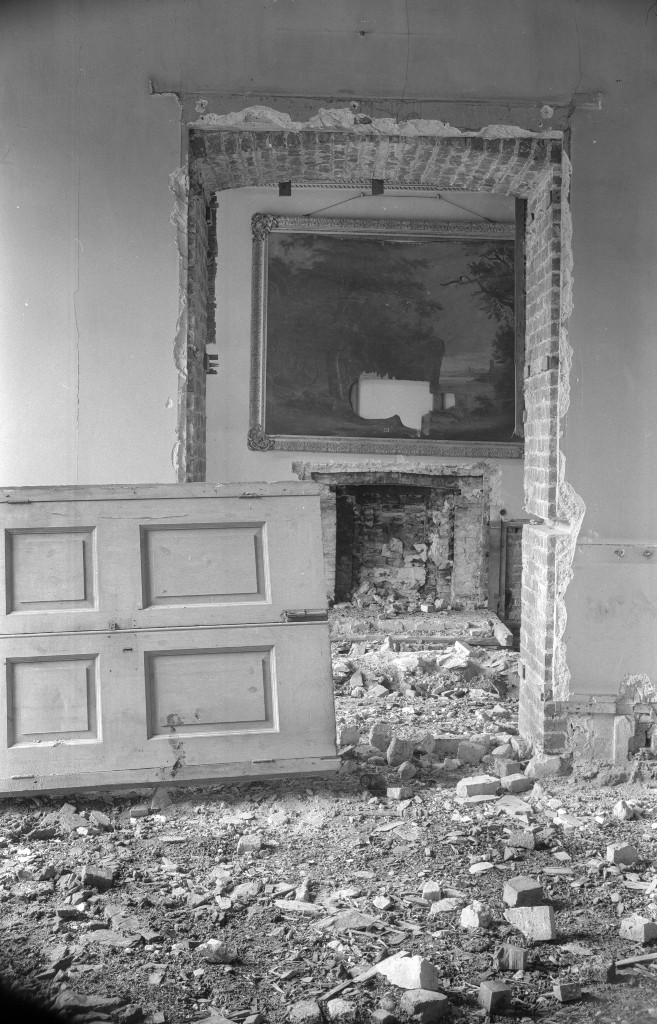
In the derelict Hafod mansion, a damaged oil painting still hangs on the wall in 1957 Photo Edwin Smith / RIBA Collections
Also in the collection are pictures of the architectural splendours now lost, including a detail of the domed roof the ante room to the side of the Octagon library, now ruptured to the sky.
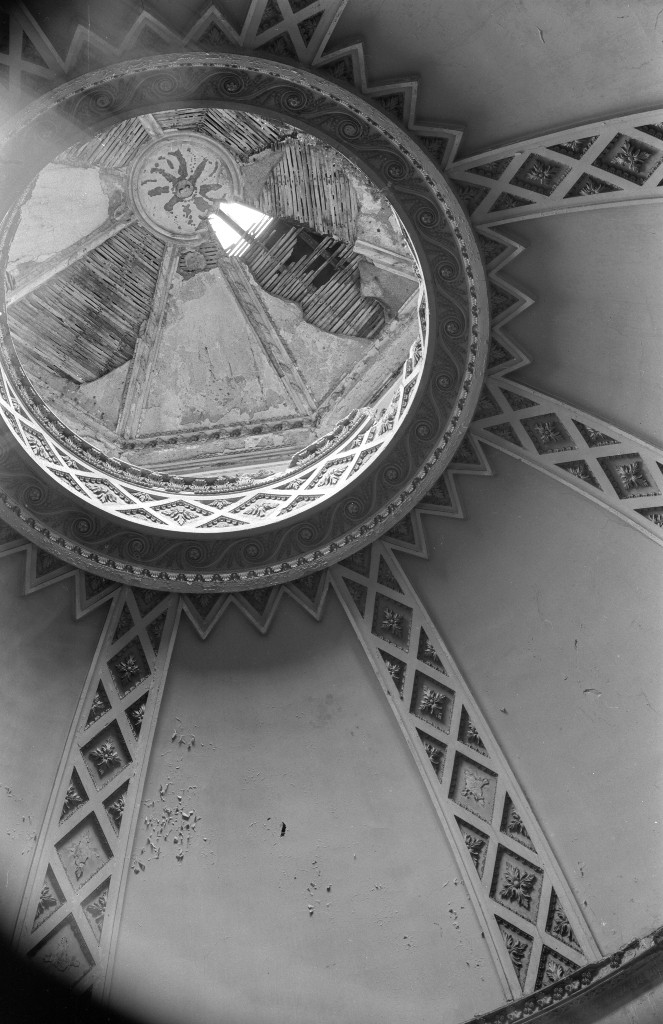
Hafod. A view through the roof of the ante room adjoining octagon library. Photo: Edwin Smith / RIBA Collections
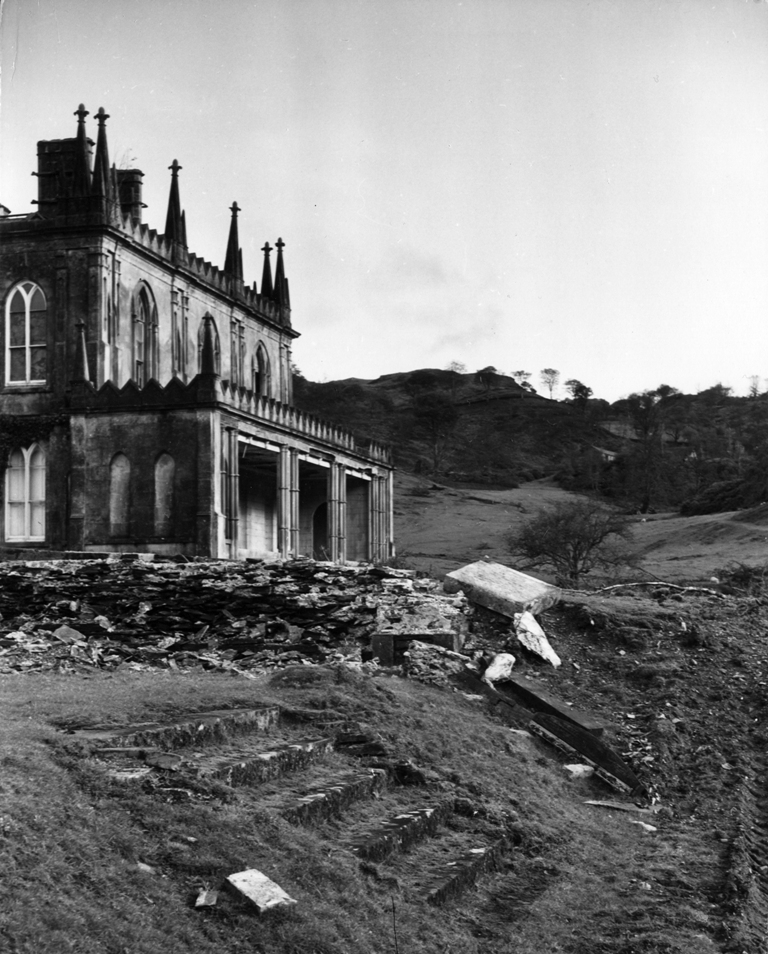
Hafod. The garden terrace had been long neglected by 1957 Photo:Edwin Smith / RIBA Collections
The decaying steps leading from the former lawn, the broken windows and rubble of plaster on the floor are perhaps the best evidence that by 1957 Hafod was indeed very far gone. Today the rubble is overgrown by trees. Only the cellar remains, with a crust of broken wine bottles scattered below the wine racks, and a slew of rubble blocking the cellar steps. A few years ago it was briefly possible to walk along these damp subterranean corridors, but the only inhabitants are bats and the makeshift entrance is barred by a sturdy gate to prevent risk to unwary explorers.
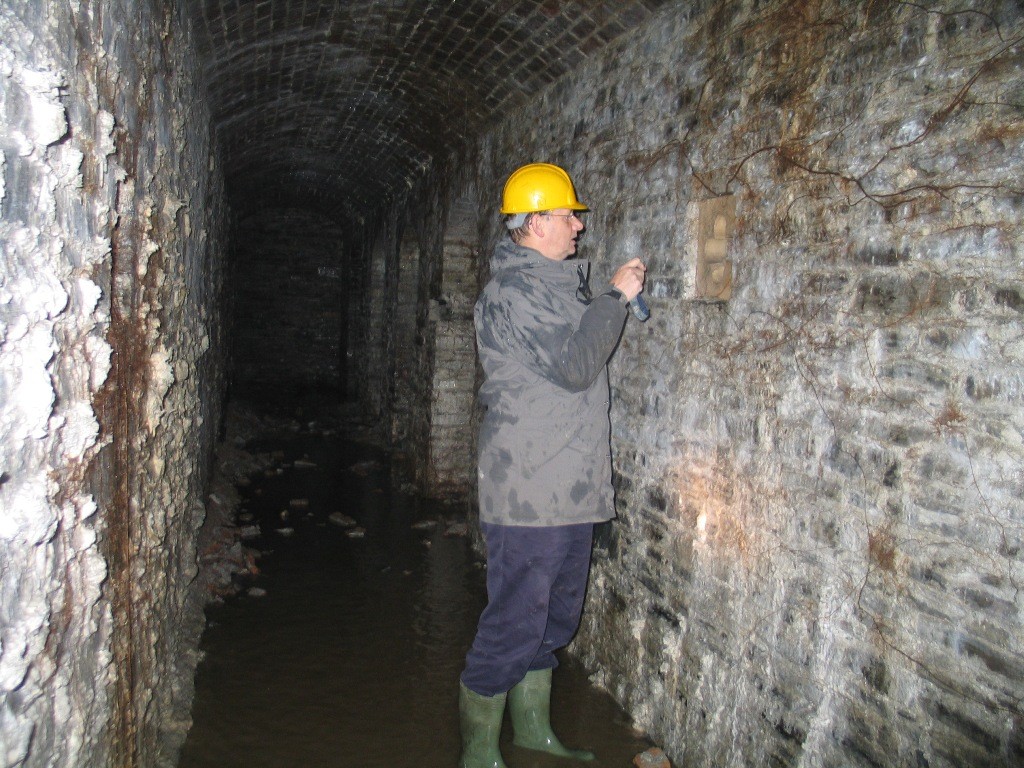
In the Hafod cellars 2006
In the case of Pengraig Draw, the past has been totally obliterated by modernity. At Hafod it remains hauntingly present.

Good stuff! One minor point: that photo gets mistaken for the octagon library, but actually it’s the circular library. I have a George Tarrant view of the octagon interior, for comparison.
Thanks! Actually Mark Baker got there ahead of you and named it the anteroom to the octagon library: Which is the better naming? Was the circular library an anteroom to the octagon?